STUDIO 3A - TIMBER POOL DESIGN
1:100 SECTIONAL PERSPECTIVE
With strong emphasis on timber roof structures and construction detail, this pool complex on Baptist Street, Surry Hills experiments with pools and planes of water to create a series of unique architectural moments. Textures and colours created as water moves and interacts with timber are especially explored as water flows between the secondary pools into the main one below. The roof design was a result of a series of structurally tested iterative models.
1:200 PLAN
HAND DRAWN INTERIOR RENDER
HAND DRAWN EXTERIOR RENDER
HAND DRAWN INTERIOR RENDER







SERIES OF DETAIL DRAWINGS
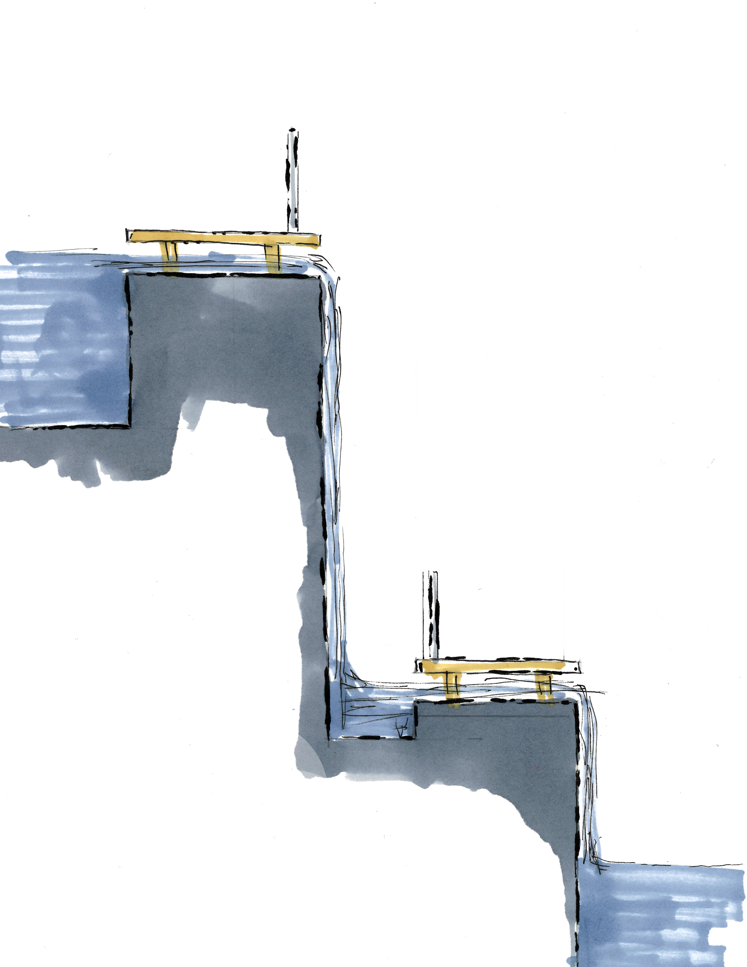
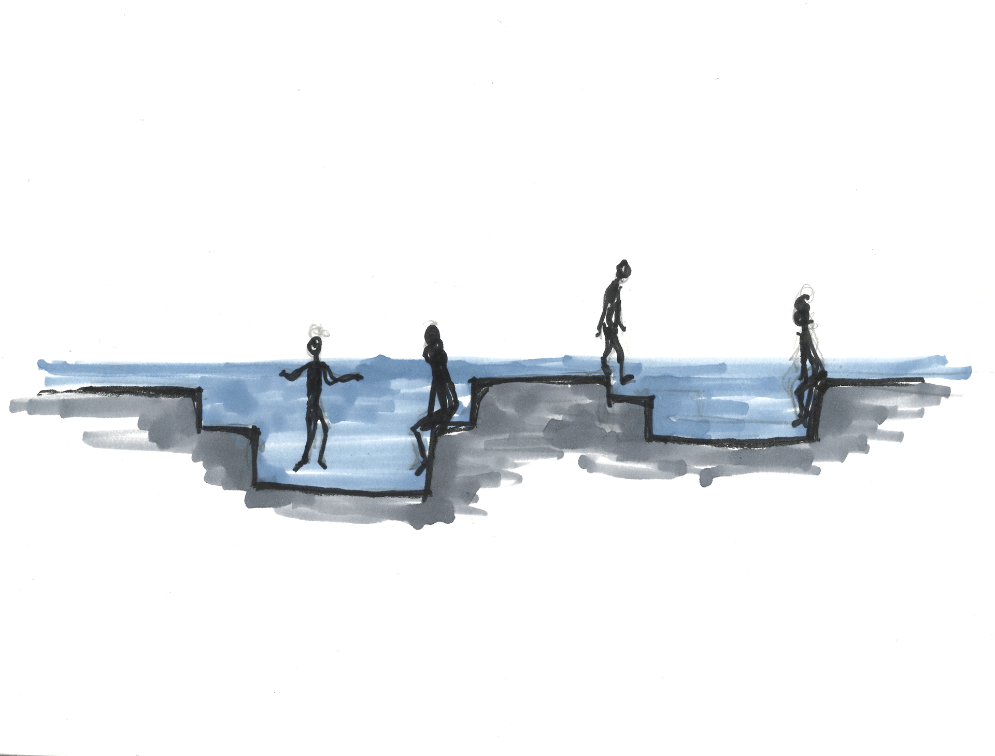
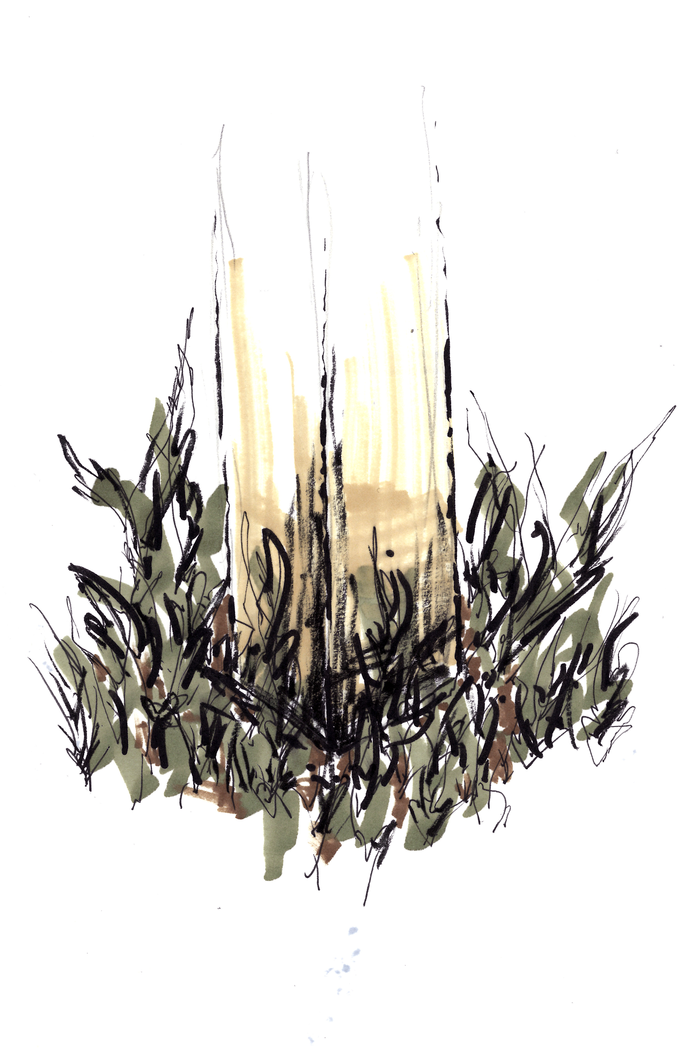
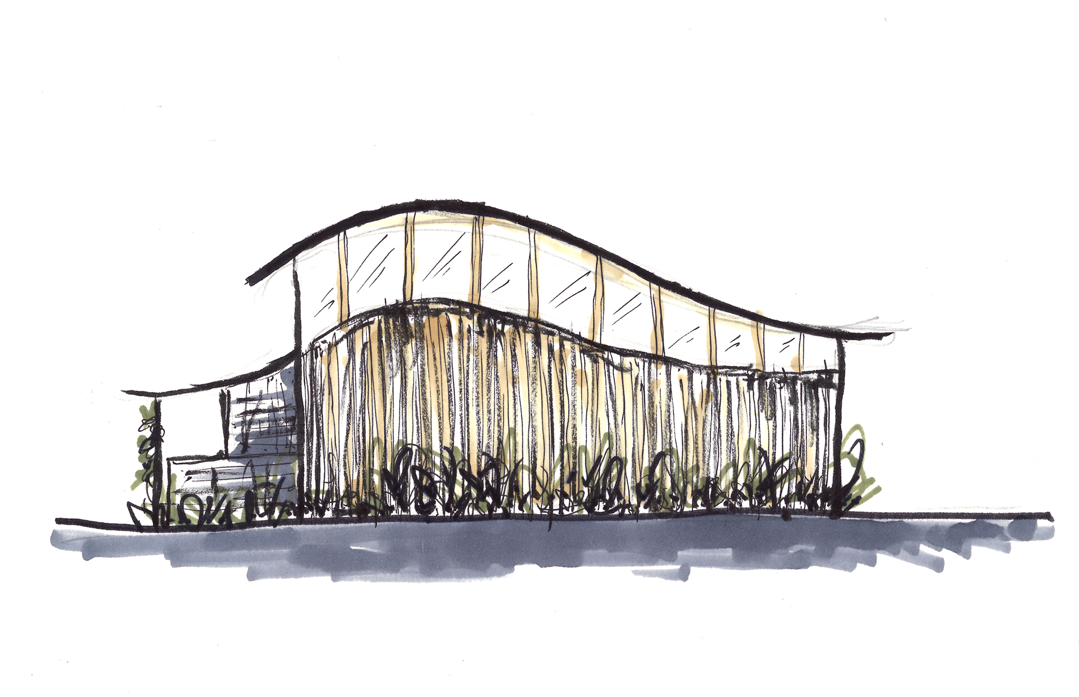
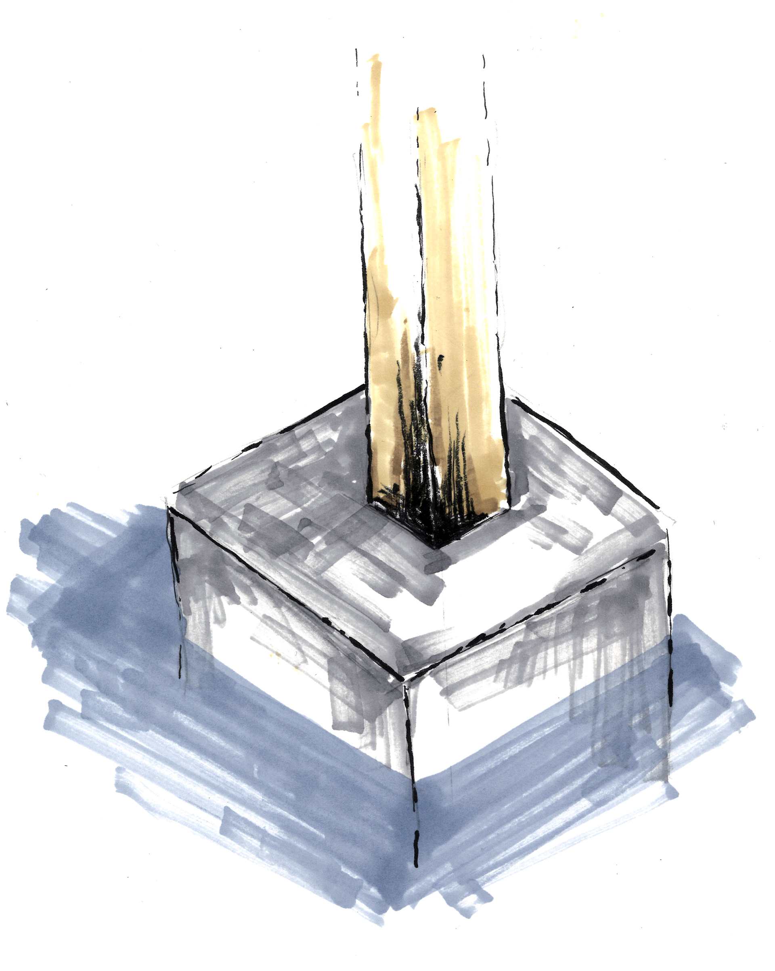
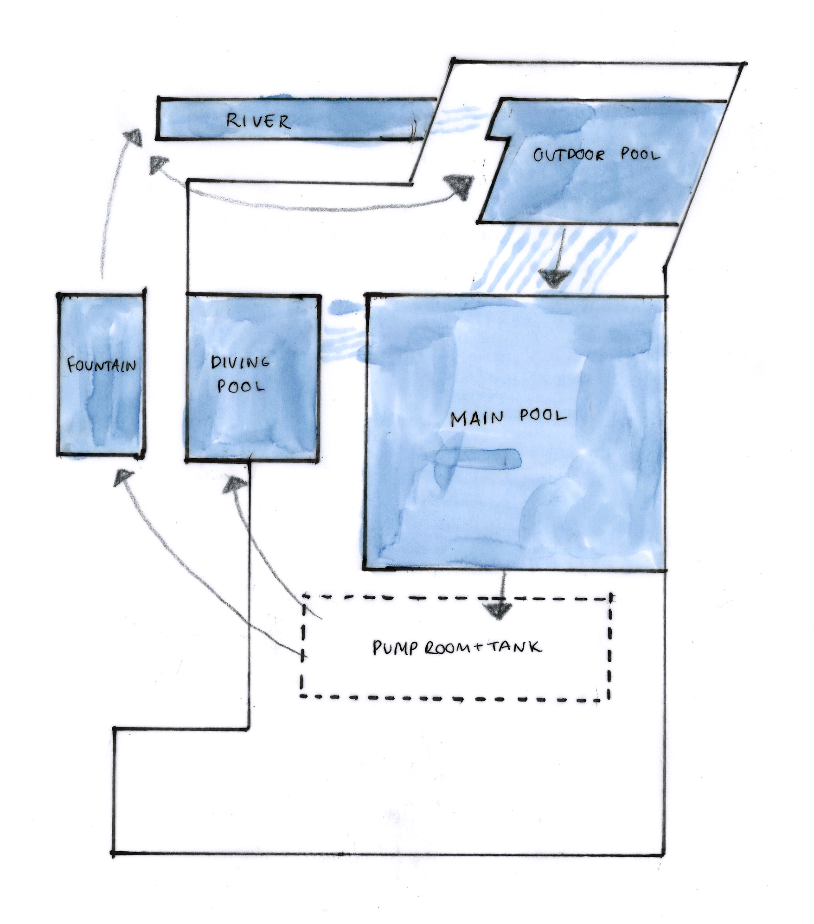
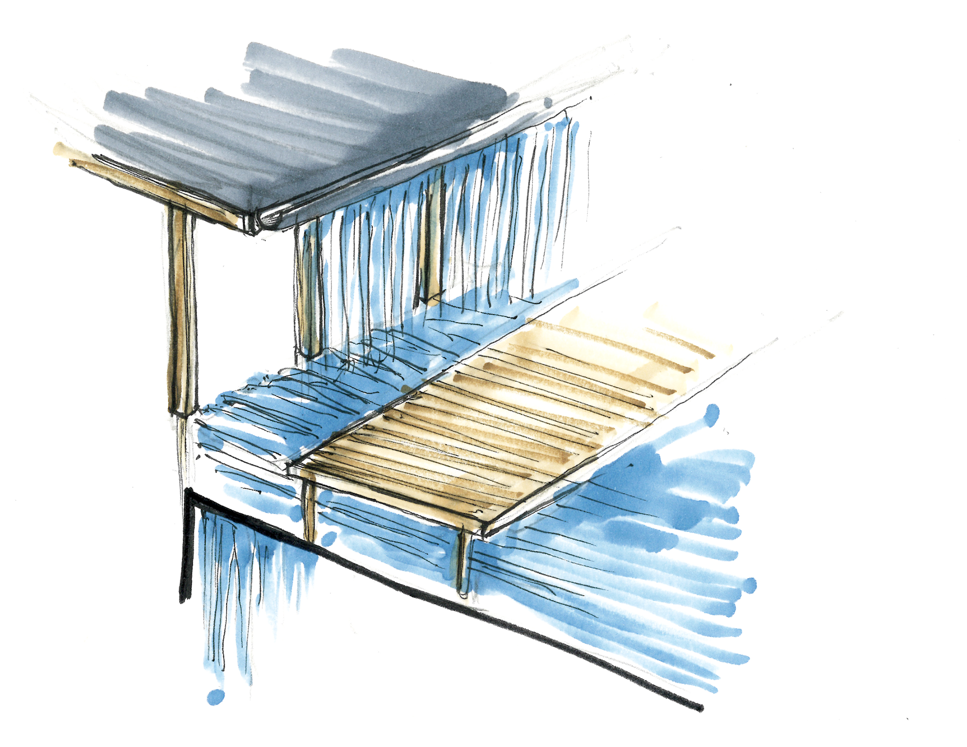
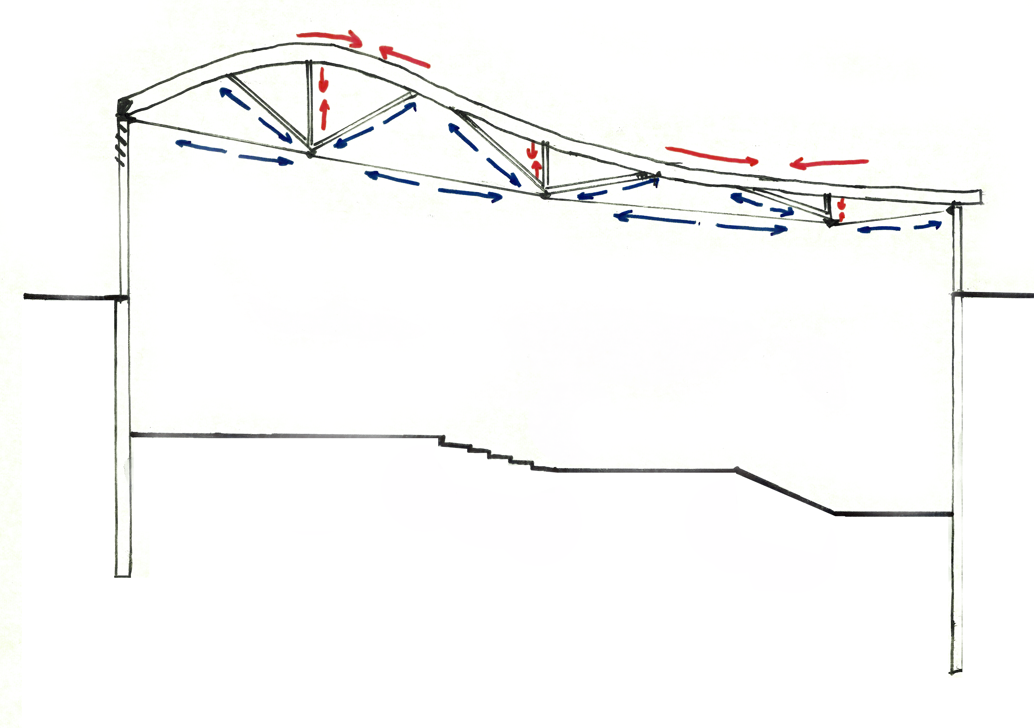
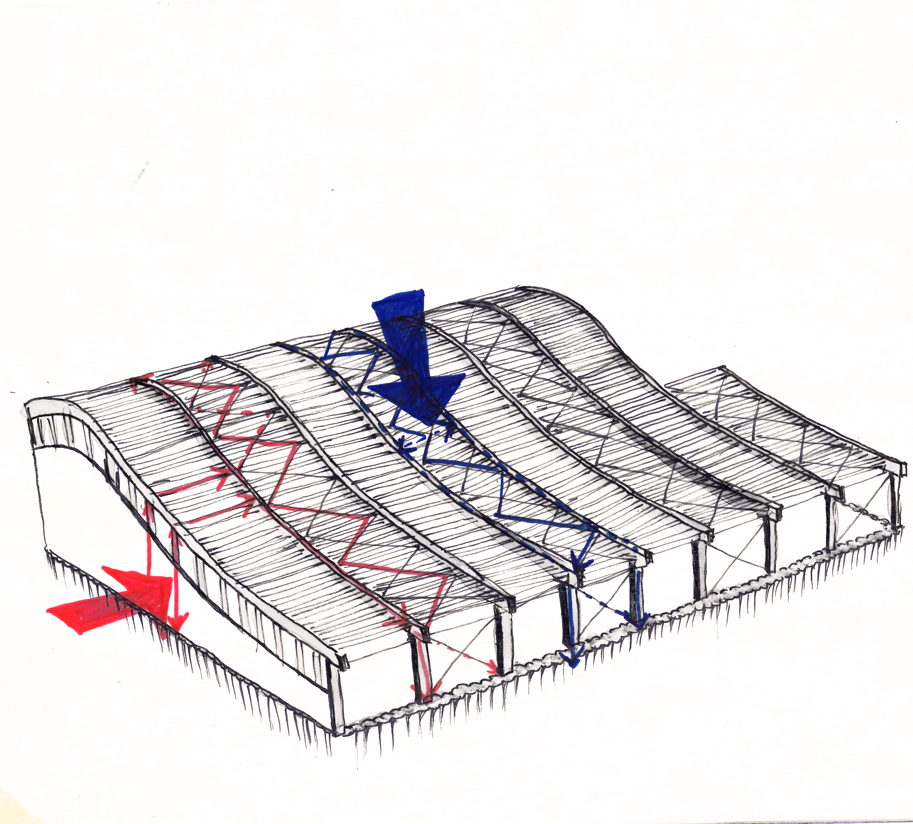
VARIOUS CONCEPTUAL PROCESS SKETCHES