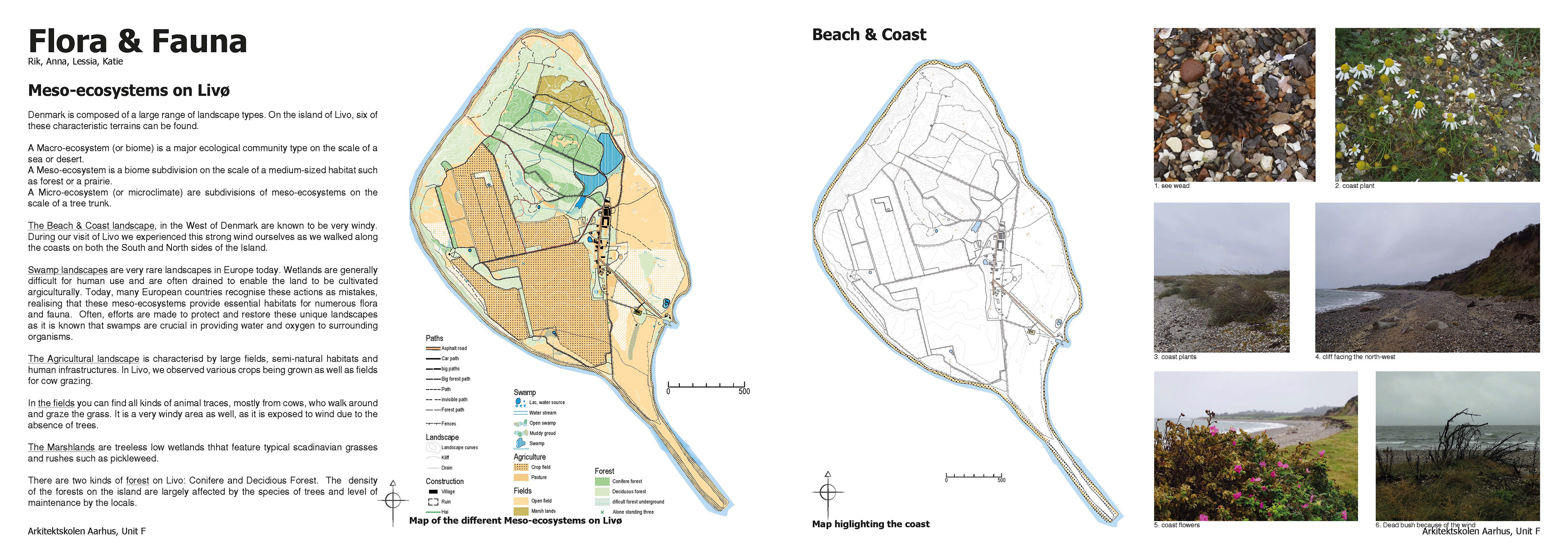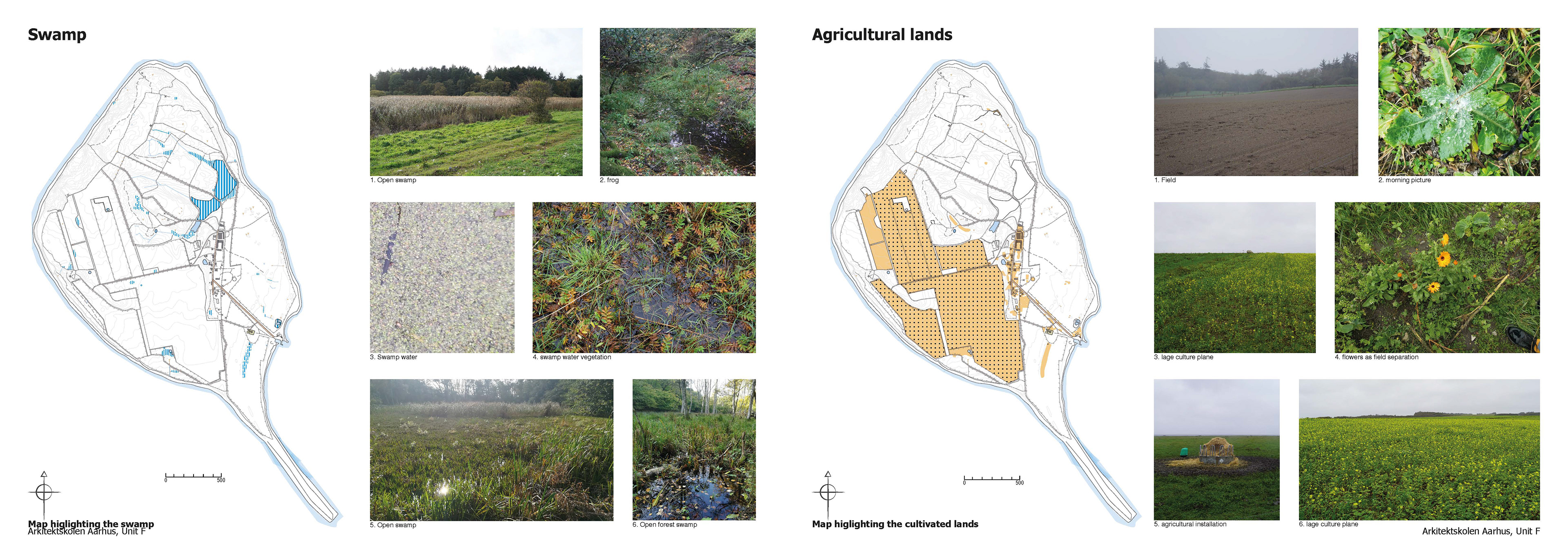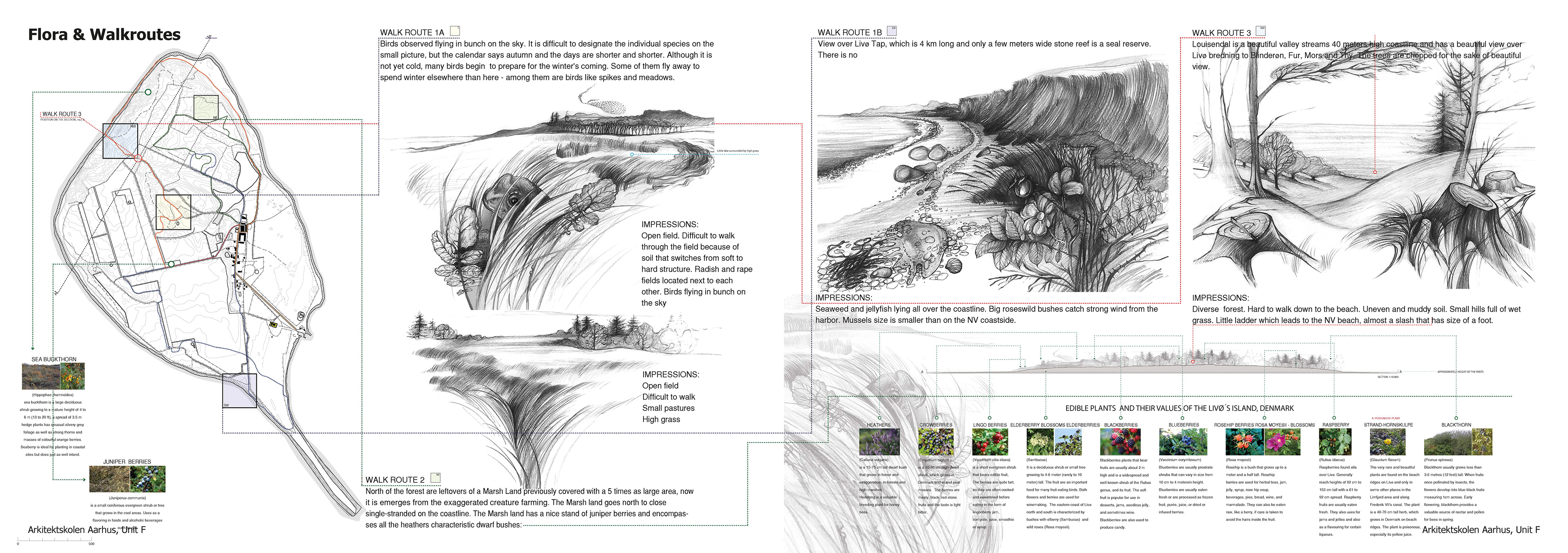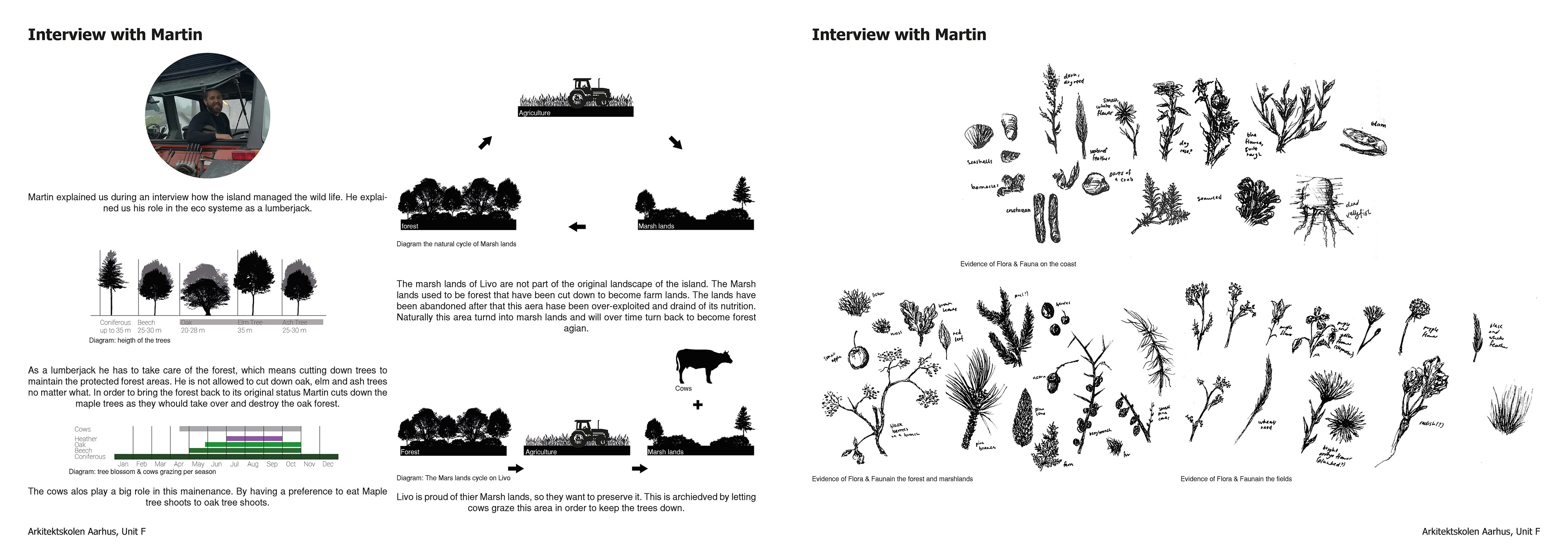AARHUS SCHOOL OF ARCHITECTURE - SUSTAINABILITY STUDIO
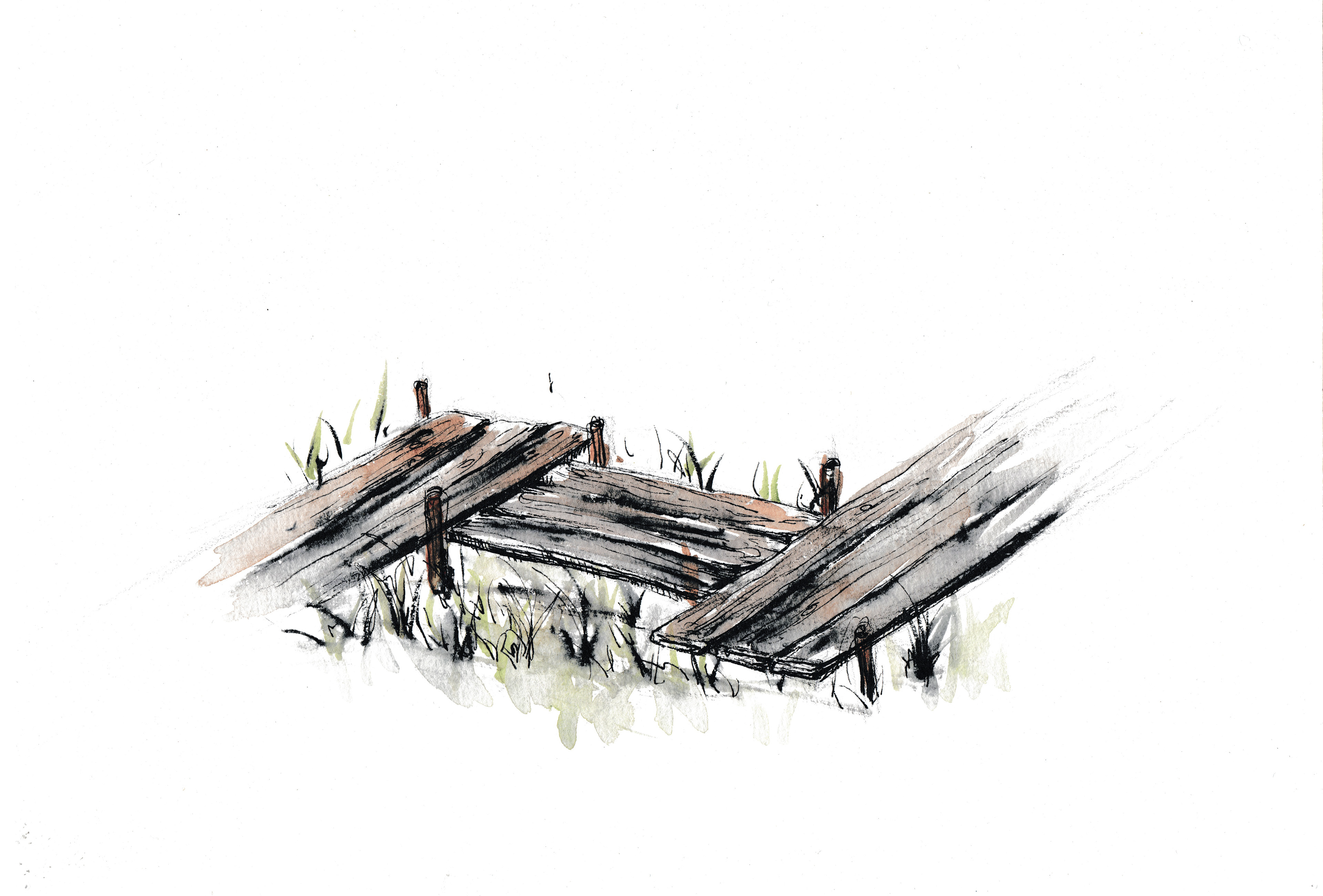
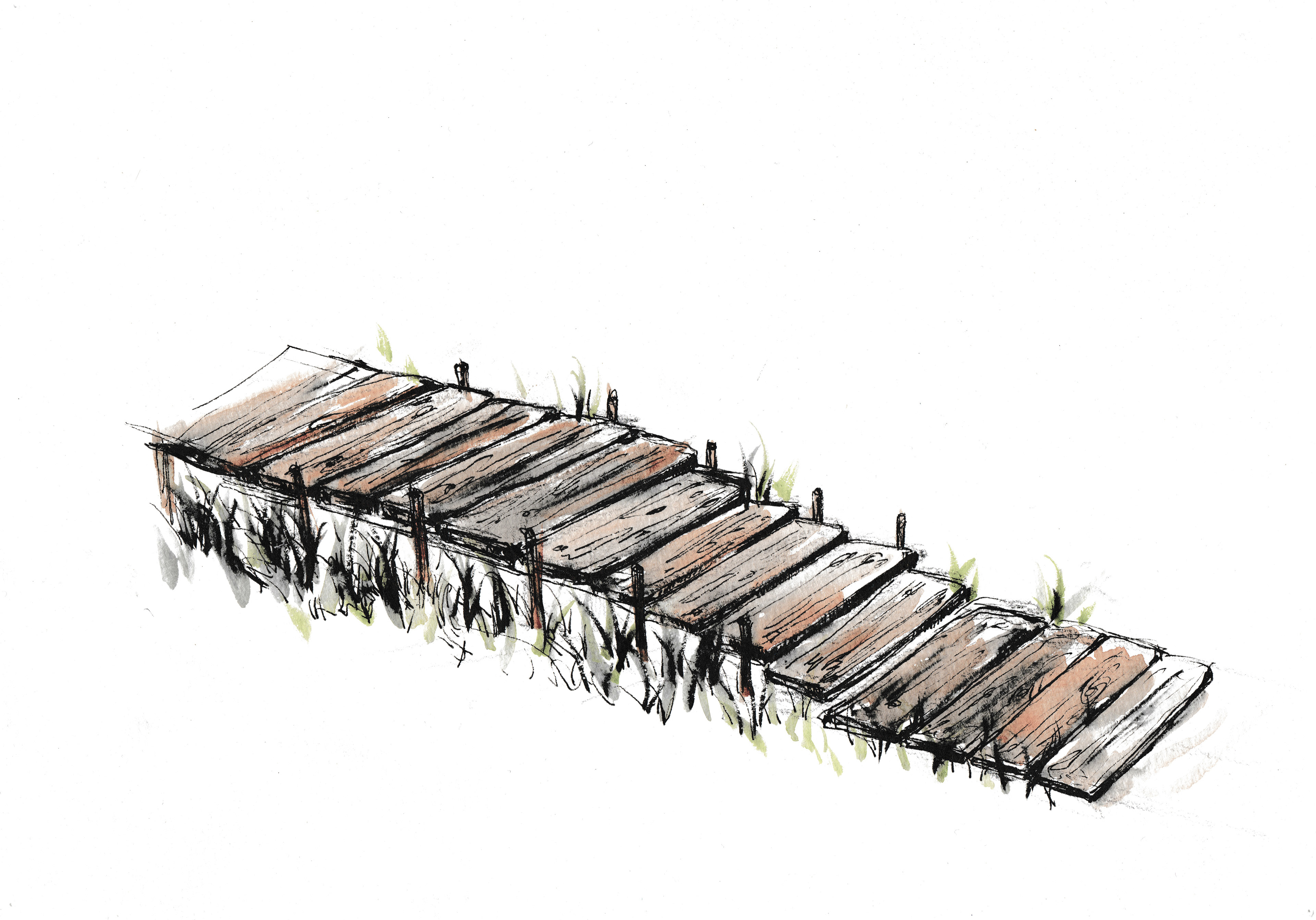
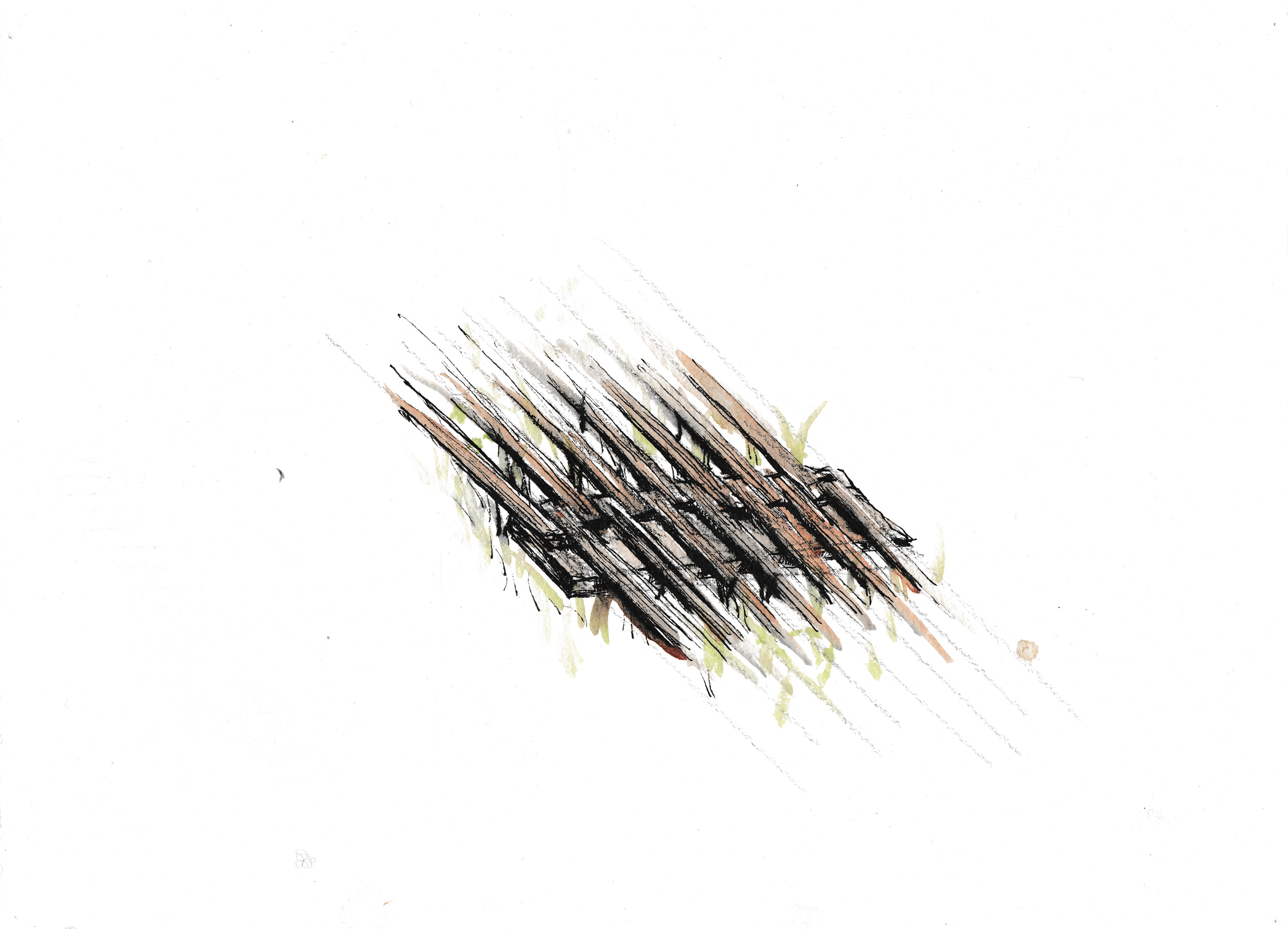
TIMBER PATHWAY SKETCHES
Livø is an island in the North of Denmark with a diameter of approximately 2km and 10 permanent residents. The space consists largely of cow pastures, forest and swamp terrain. The brief was to design a sustainable settlement able to house between 100 and 200 people. My response, a sustainable agricultural research centre revolves around the exchange of knowledge and values between generations. Researchers live permanently on the island alongside young volunteers who stay for a 6 month to 1 year period. In exchange for manual labour and assistance, they are given free accomodation and are able to work alongside leading scientists in sustainable agriculture. The settlement also aims to increase research and further expose Scandinavia to values of permaculture, a concept originating in Australia. The communal living masterplan design employs architectural solutions based off positive and negative critique from interviewees who have lived in communes, both in the 70s and contemporarily.
Our initial site analysis was done in groups of three. We were assigned Flora and Fauna, and we collected a series of samples, and presented a detailed set of sketches, maps and photos to summarises the ecosystems present on the island (this can be viewed below). These studies inspired me to explore different ways in which the settlement can blend seamlessly back into the existing landscape. Further flora studies and experimentation with different methods of timber pathway construction can be found below.
1:500 MASTERPLAN
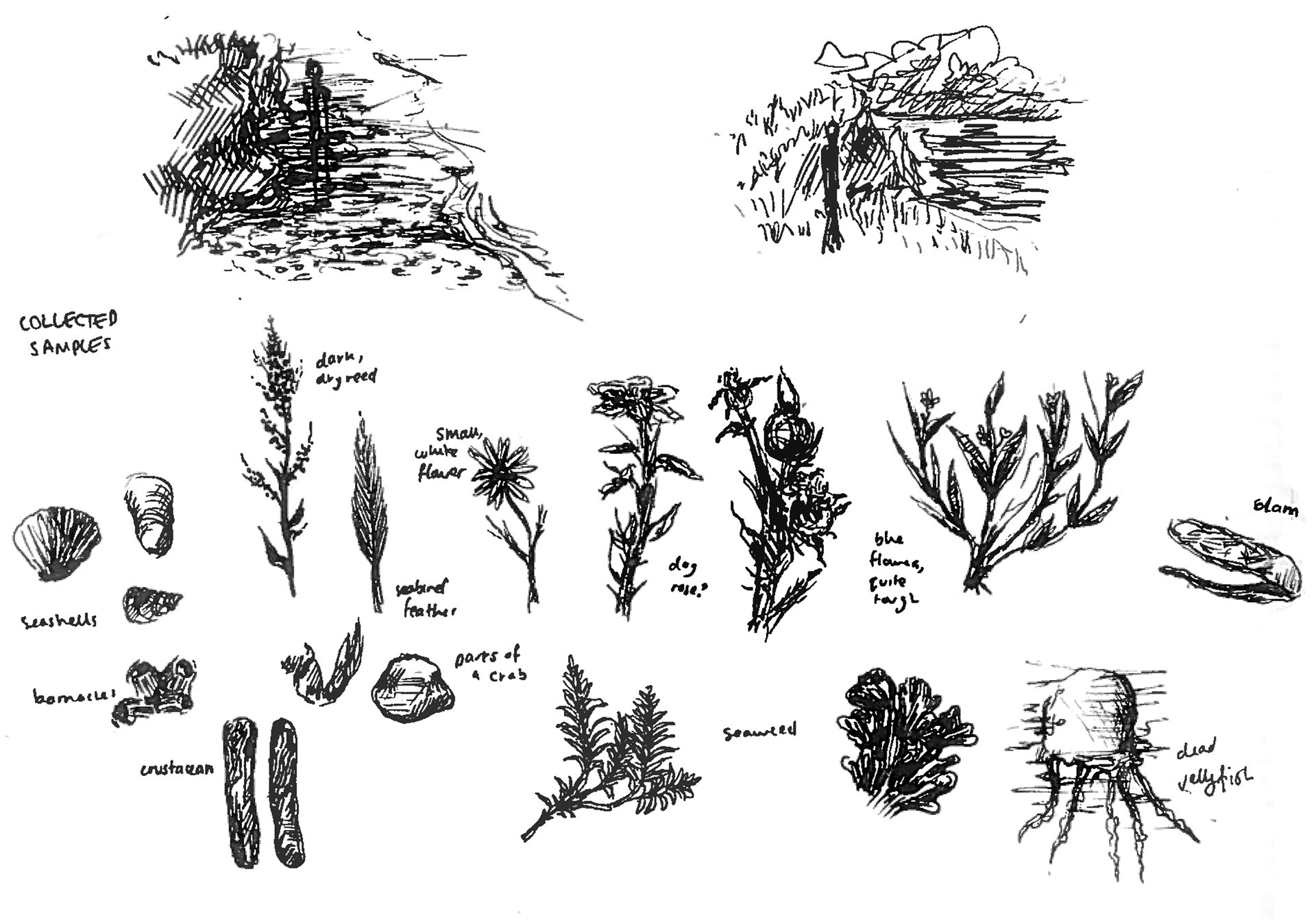
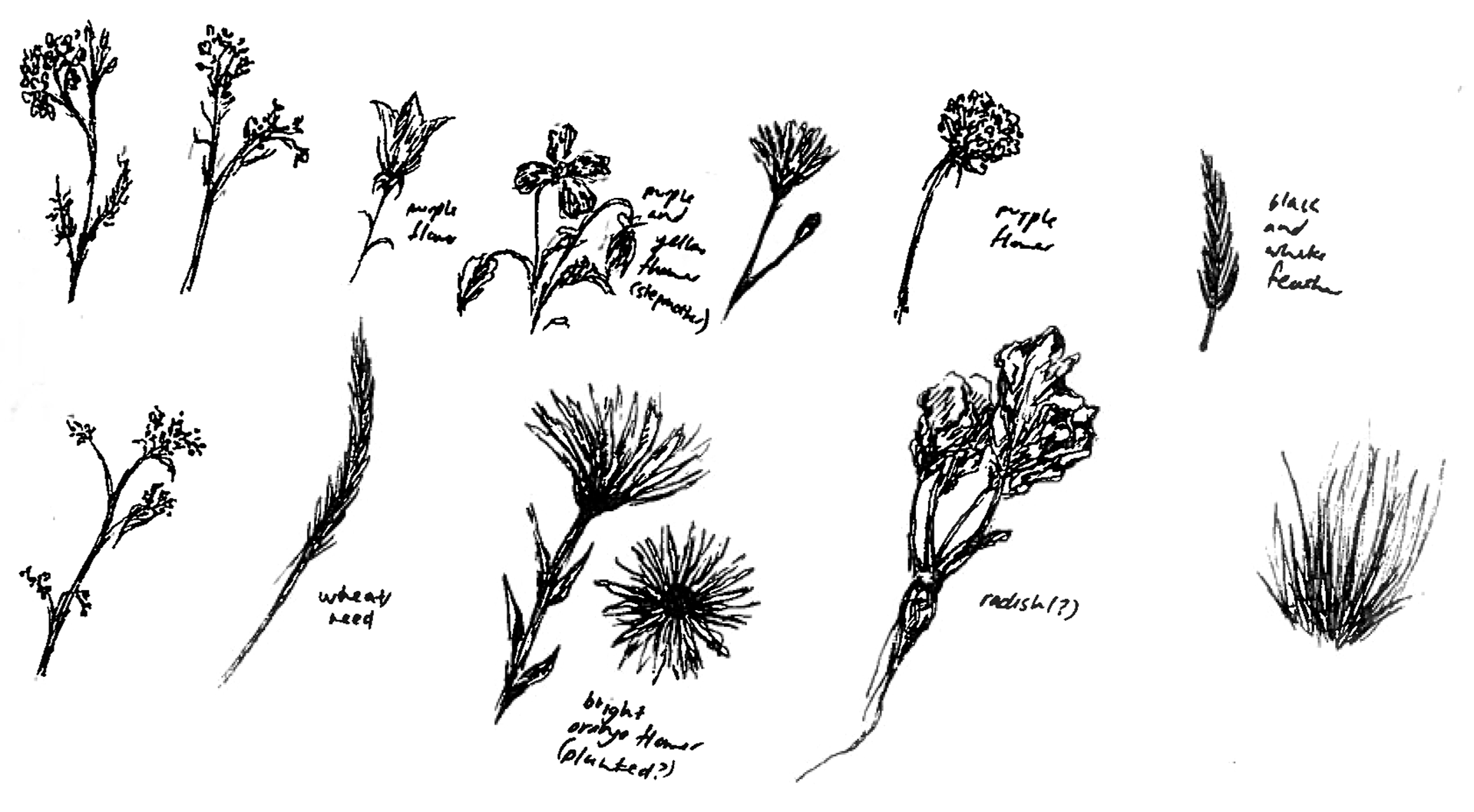
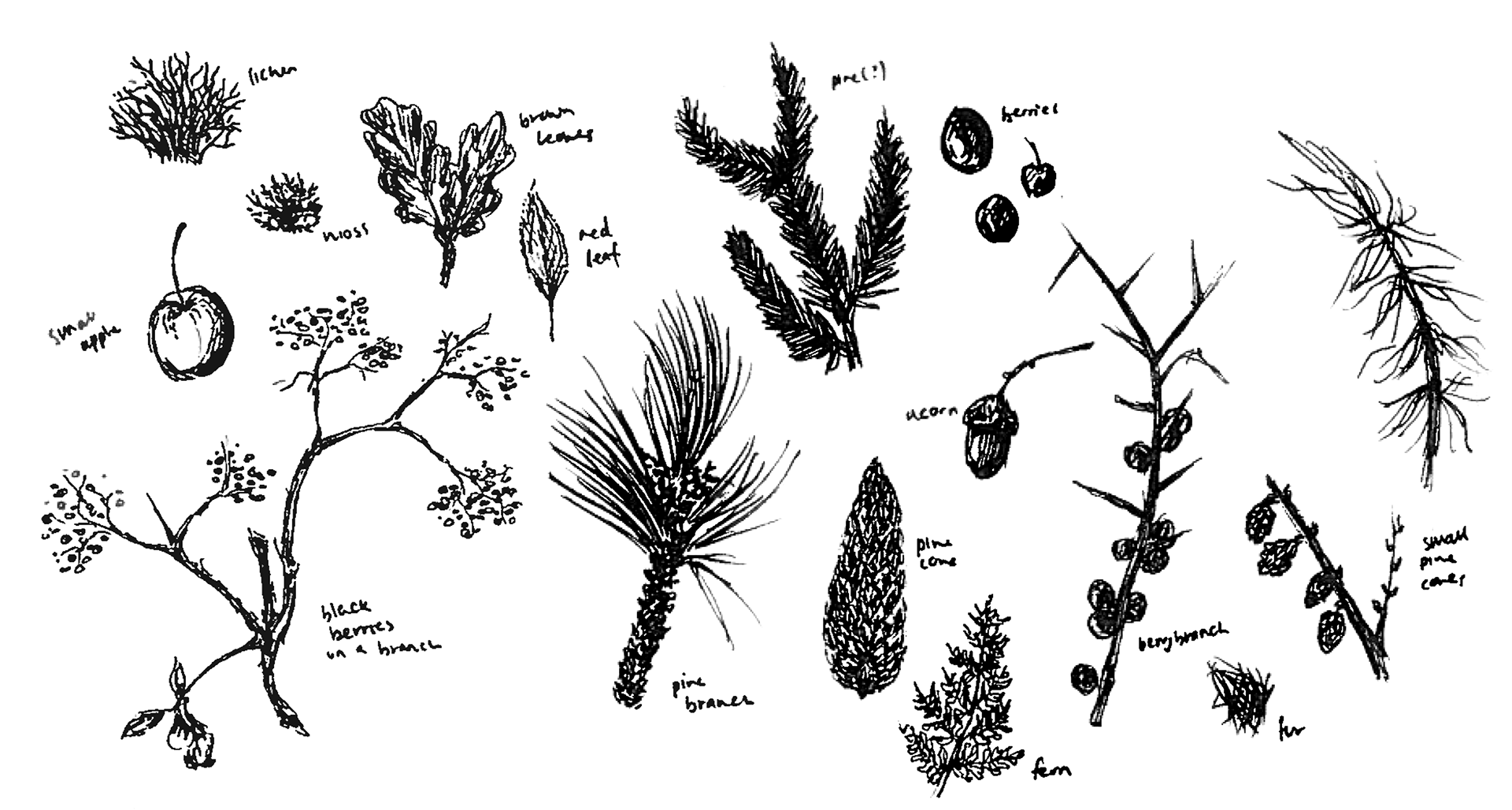
SKETCHES OF FLORA FOUND ON THE ISLAND
1:100 EXAMPLE CLUSTER PLAN
Living Clusters - Clusters of three houses that house 4-6 people each are scattered around the settlement. One of the three lodges are housing for the permanent residents. There is a central shared outdoor space. The structure and materiality of these are heavily inspired by the Danish vernacular longhouse typology, and general European courtyard living.
Communal Dining - All meals are eaten together in a large shared space. There are indoor and outdoor common spaces for the community to spend their spare time.
Shared Community Space - Outdoor community spaces are located on the main central path, connecting the existing community with the new settlement and creating a centre of activity.
Shared Shower/Laundry - Centralized showers in each branch of the settlement create a ritualistic space for people to meet during their daily routine. This also allows more awareness of water usage. Rainwater capture is used to supply these facilities
Gallery - Re-purposing an unused building in the original town, the gallery provides another link between old and new, and the opportunity for settlers to display their research and spare-time creations.
Guest Houses - Scattered around the settlement, guests have to pass through and interact with residents, fully immersing themselves in their communal way of life.
Family Living - Larger houses for permanent residents with family units are positioned closer to the outer edges of the settlement, providing additional privacy.
1:100 CLUSTER PERSPECTIVE SECTION
Different levels of community units are created to divide responsibility and create a sense of unity; primary clusters, secondary clusters and individual housing units. The settlement is separated into different permaculture zones, with plants needing constant maintenance located closer to living/highly frequented spaces. Elevated primary, secondary and tertiary timber paths create a maze around these crops, enhancing the sense of communal ownership and universal responsibility over the produce. Buildings utilise recycled maple wood (an invasive species on the island) and are designed to be able to adapt to many weather conditions. Each unit consists of a completely sheltered communal area and kitchenette, a dining space with large sliding doors, south-facing decks and individual bedrooms. Each cluster contains two houses for temporary residents and one for permanent residents. This encourages an ongoing friendship and knowledge exchange between the two categories of settlers. Each house also contains a water tank and small UV filtration system to allow users to use water more sustainably and beware of their consumption. All toilets are compostable toilets, providing a source of fertiliser and minimising the amount of grey/black-water treatment. Fertilisers and soaps containing nitrates, sulphates and phosphates are prohibited. Water treatment is achieved through willow plantations, an effective method of naturally returning the water to the land in this climate. This method was pioneered in Denmark, and this would be an important opportunity to see it receive more widespread use.
ISLAND PLAN
INITIAL RESEARCH
