GRADUATION STUDIO - PERFORMANCE SPACE
PERSPECTIVE RENDER
“Cities must urge urban planners and architects to reinforce pedestrianism as an integrated city policy to develop lively, safe, sustainable and healthy cities. It is equally urgent to strengthen the social function of city space as a meeting place that contributes toward the aims of social sustainability and an open and democratic society.” (Gehl, 2011)
The Speaker’s Threshold is a public landscape intervention that connects the Sydney CBD with the Domain. The design aims to improve public amenity and reinvigorate an inactive, shaded corner of the domain through the re-contextualisation of existing trees that characterise the space. Additionally, it re-defines the Speaker's Corner, highlighting its important role in protest and the projection of working class voices, as well as being a vessel for self expression and discussion.
Based upon the need for more public space in the CBD, the design draws upon the universal human instinct of gathering beneath trees by constructing a series of platforms, ribbon walls and amphitheatres. The combination of unique smaller gathering spaces results in much larger artistic precinct, able to be used for exhibitions, festivals, protests, performances, or informal meeting. Each temporal gathering moment acts as a unique performance in itself, the nature of which is influenced by the surrounding architecture.
The heavy concrete amphitheatres that cut into the ground acts as the main threshold between the city and harbourside public green space. As the natural contours of the terrain fall away, this heavy space seamlessly blends into the much lighter features of the forms positioned on the domain.
1:500 PLAN
Inspired by a study of circulation through the Utzon Centre in Aalborg, Denmark, the individual pavilions, or "soap boxes", are placed around the site in a way that encourages users to meander through numerous entrances and paths that suit their personal desires. Additionally, they are positioned sensitively to interact with existing paths, contours and sightlines of the Domain, as it is essential for the intervention to contribute to positive existing site features. The soap boxes maintain lines of sight with each other, encouraging a full use of the space. However, much like the Speakers’ Corner, although some of these spaces are within a direct visual and auditory radius, wall openings are positioned in a way that spaces can be used both individually and in combination without disruption.
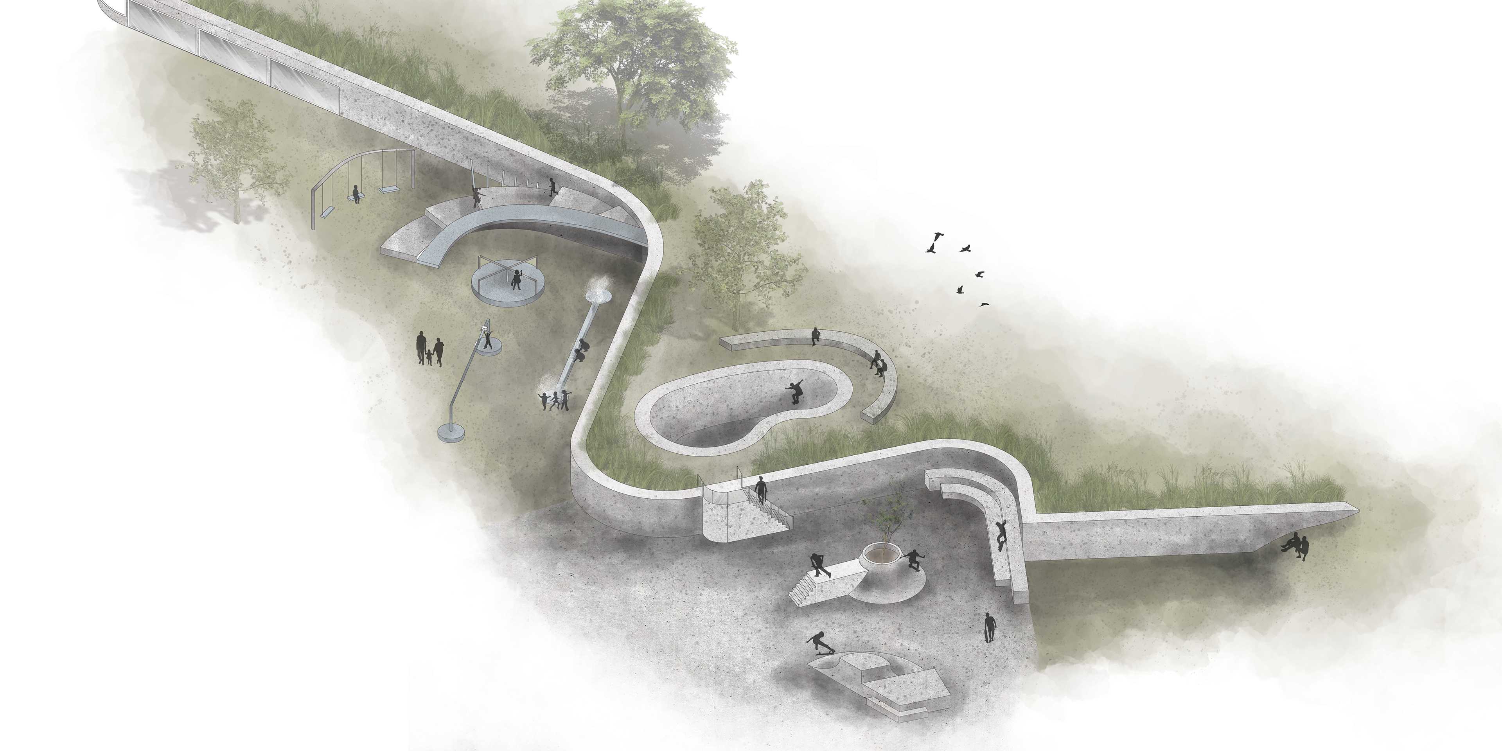
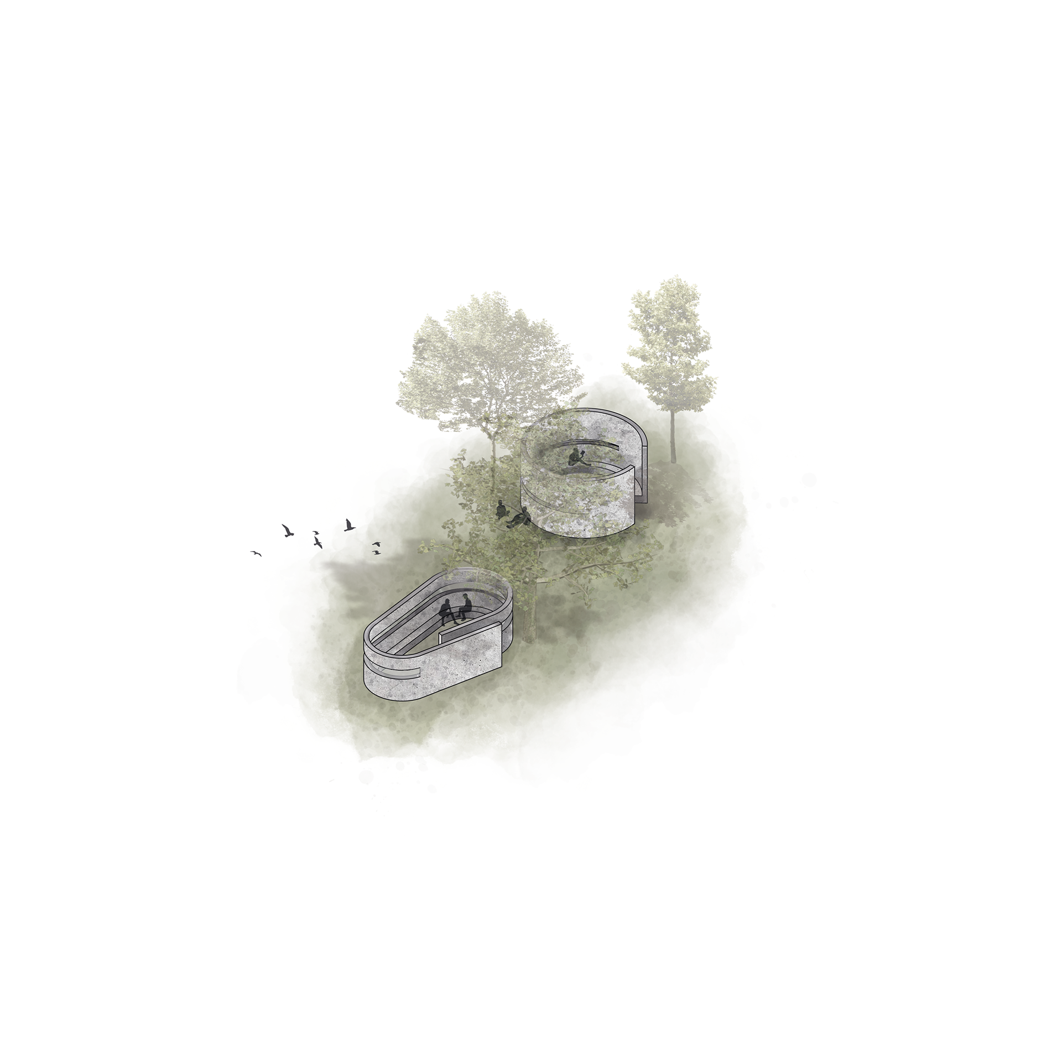
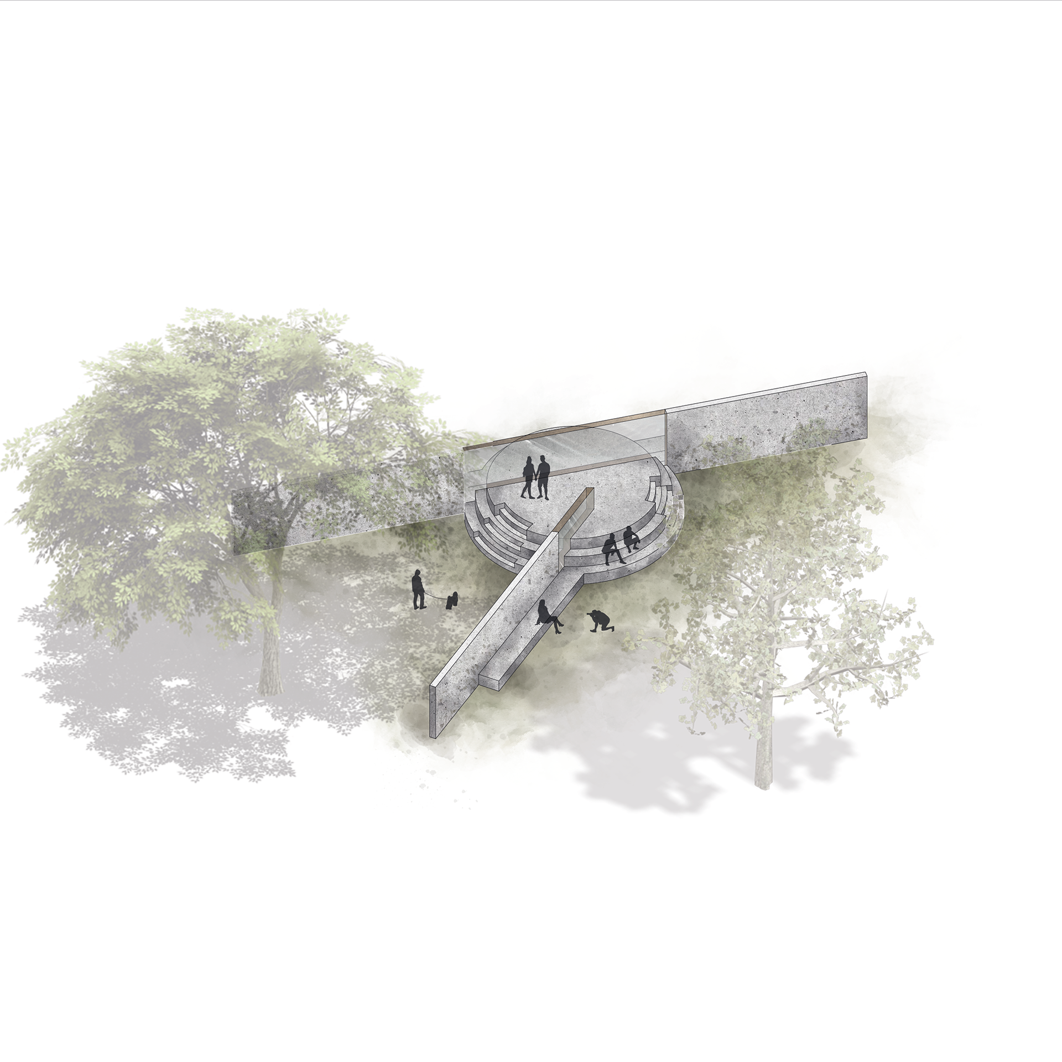
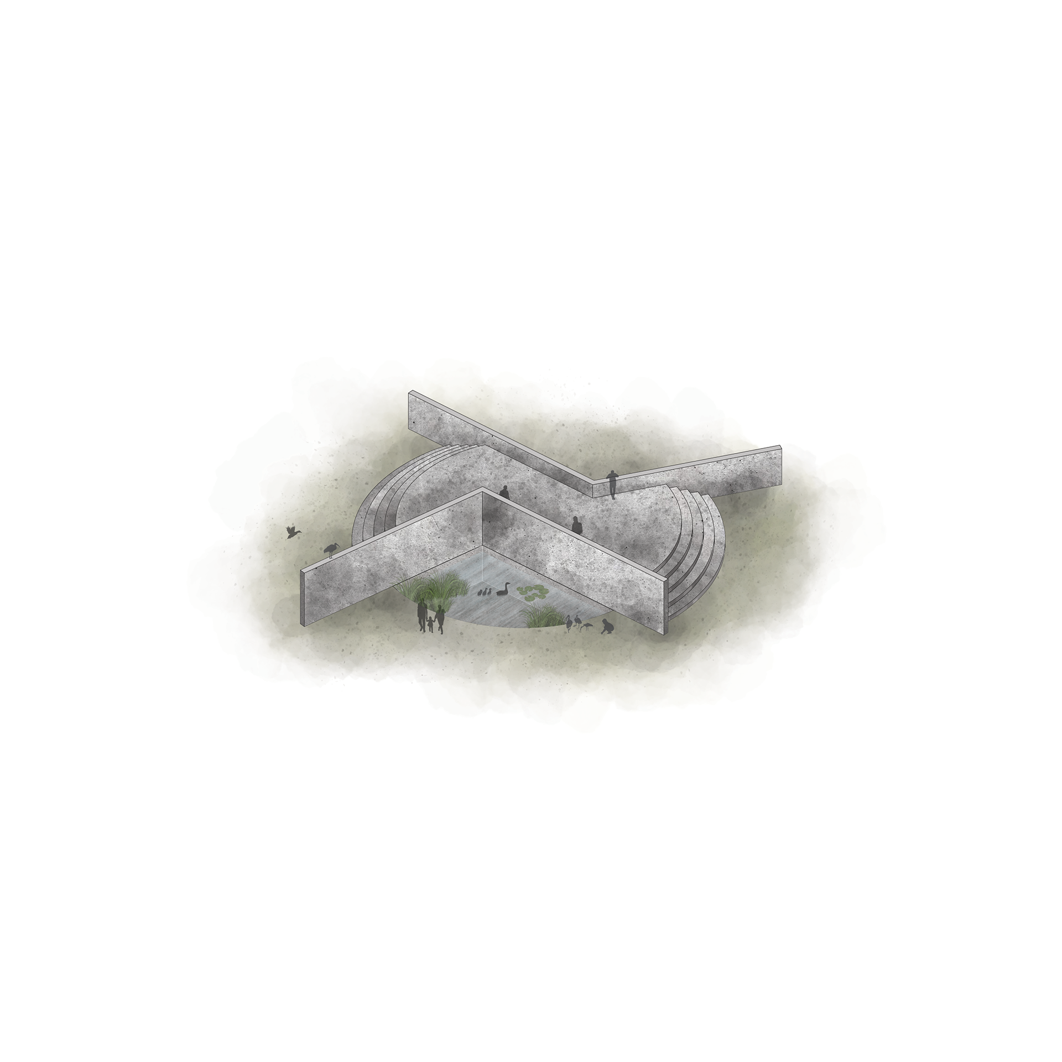
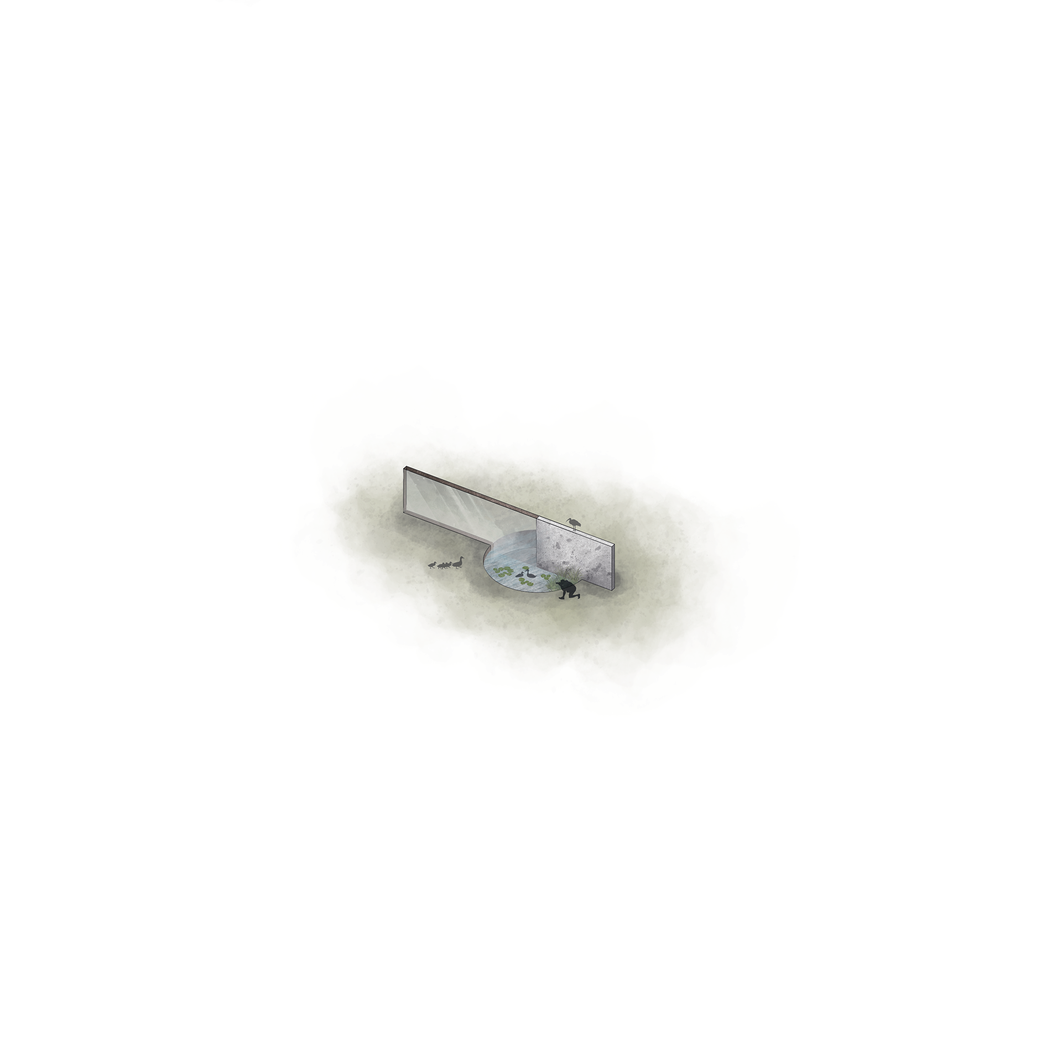
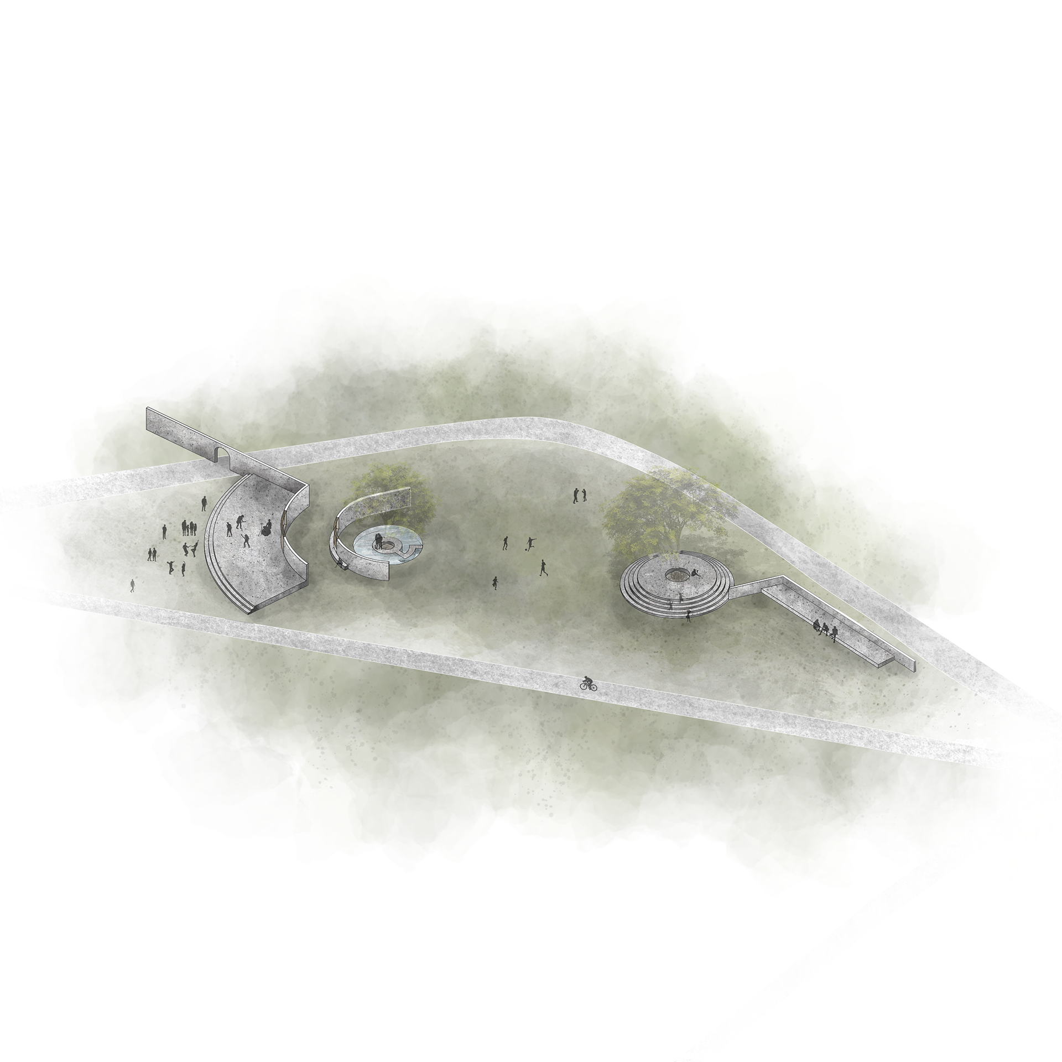
SOAPBOX RENDERS
The soapboxes are each designed to provide a different theatrical experience; ranging from a traditional stage typology, to raised lookouts and more enclosed, intimate spaces. This is in direct reference to mappings made early in the design process analysing the interrelation and importance of prospect and refuge in existing public spaces in the CBD. As a result, different types of interpersonal interaction can occur, from observing art or performances alongside strangers to pre-organised gathering with friends.
Streams and pools of water are designed to further guide movement through the space as it closes in and opens back out onto the domain. These also provide a thematic link to Sydney Harbour, where the terrain eventually leads. Each of these water features benefit spaces differently, ranging from pond habitats to interactive play-based streams/fountains.
Additional features including the skatepark, café, bookshop and children’s playground encourage use from all demographics. This draws upon the everyday play as a performance in itself that onlookers can choose to watch or participate in themselves. The sculpture garden provides an opportunity for local artists to showcase work, and affirms the idea that art should be free and accessible to the general public, and not a specific art-world audience.
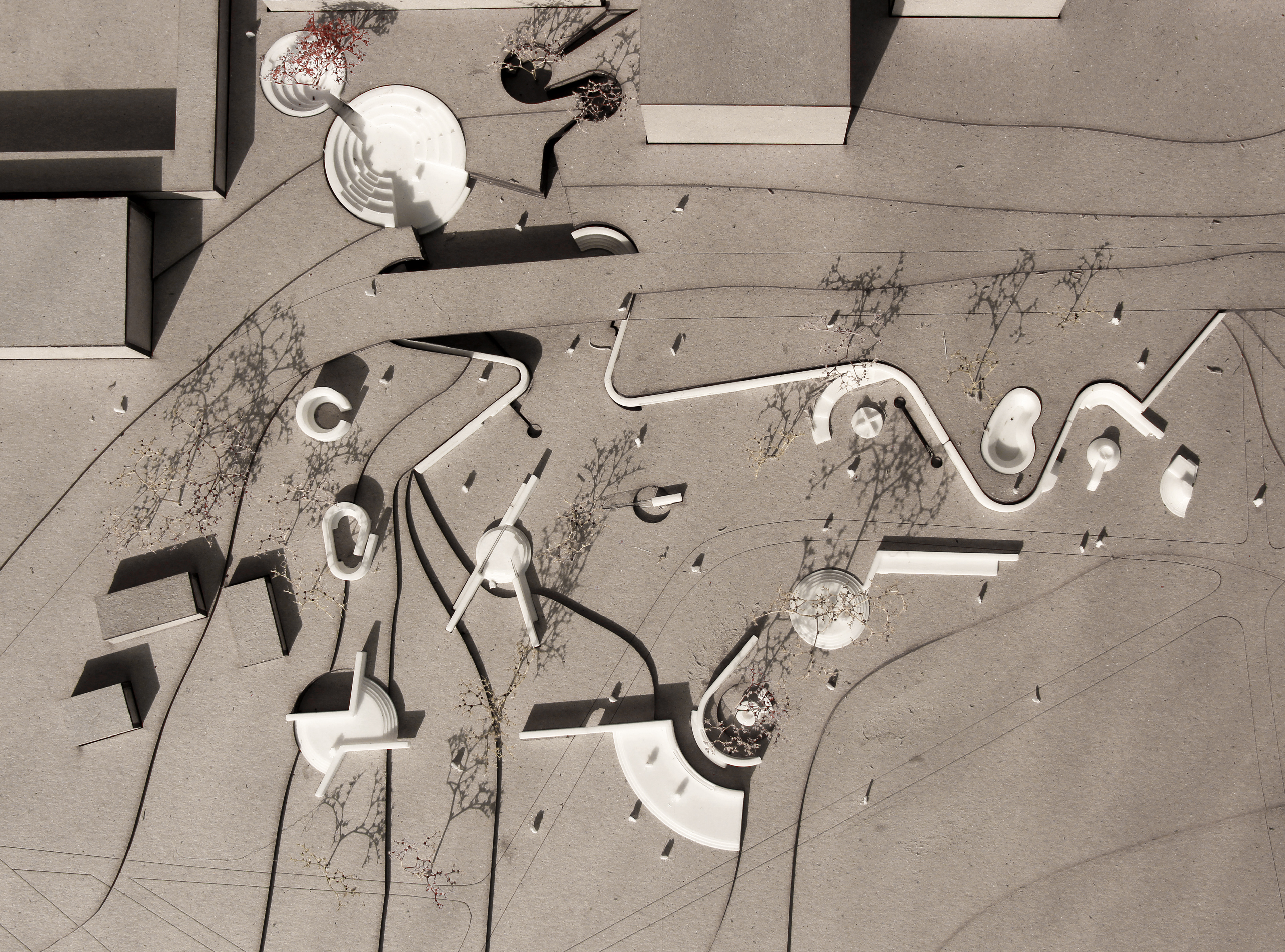

1:500 SITE MODEL



1:100 EXPERIMENTAL CONCEPT MODEL

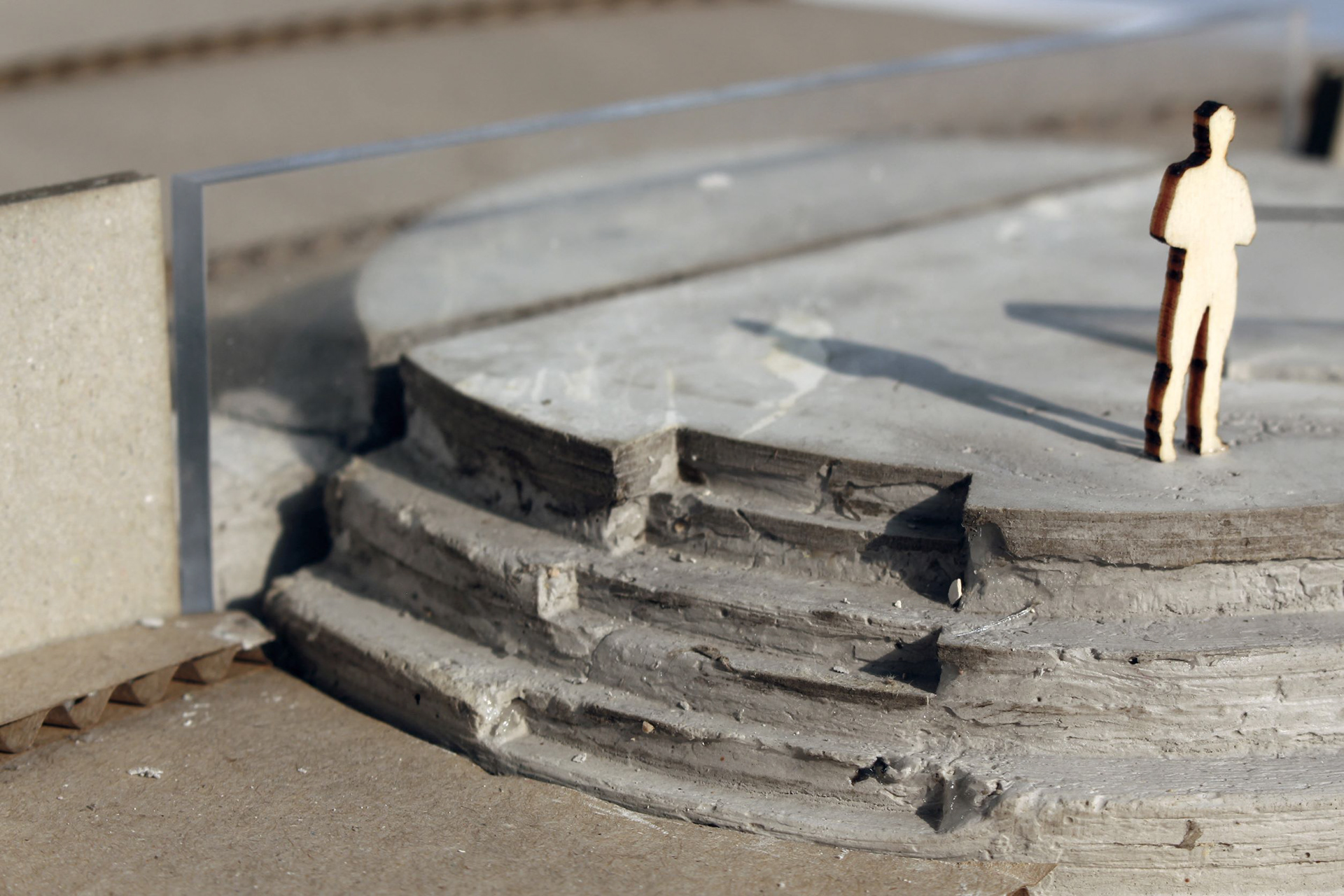
1:50 DETAIL CONCEPT MODEL

1:200 Plaster cast model

1:200 Plaster cast model

1:200 Plaster cast model
1:200 PLASTER CAST MODEL OF MAIN THRESHOLD SPACE