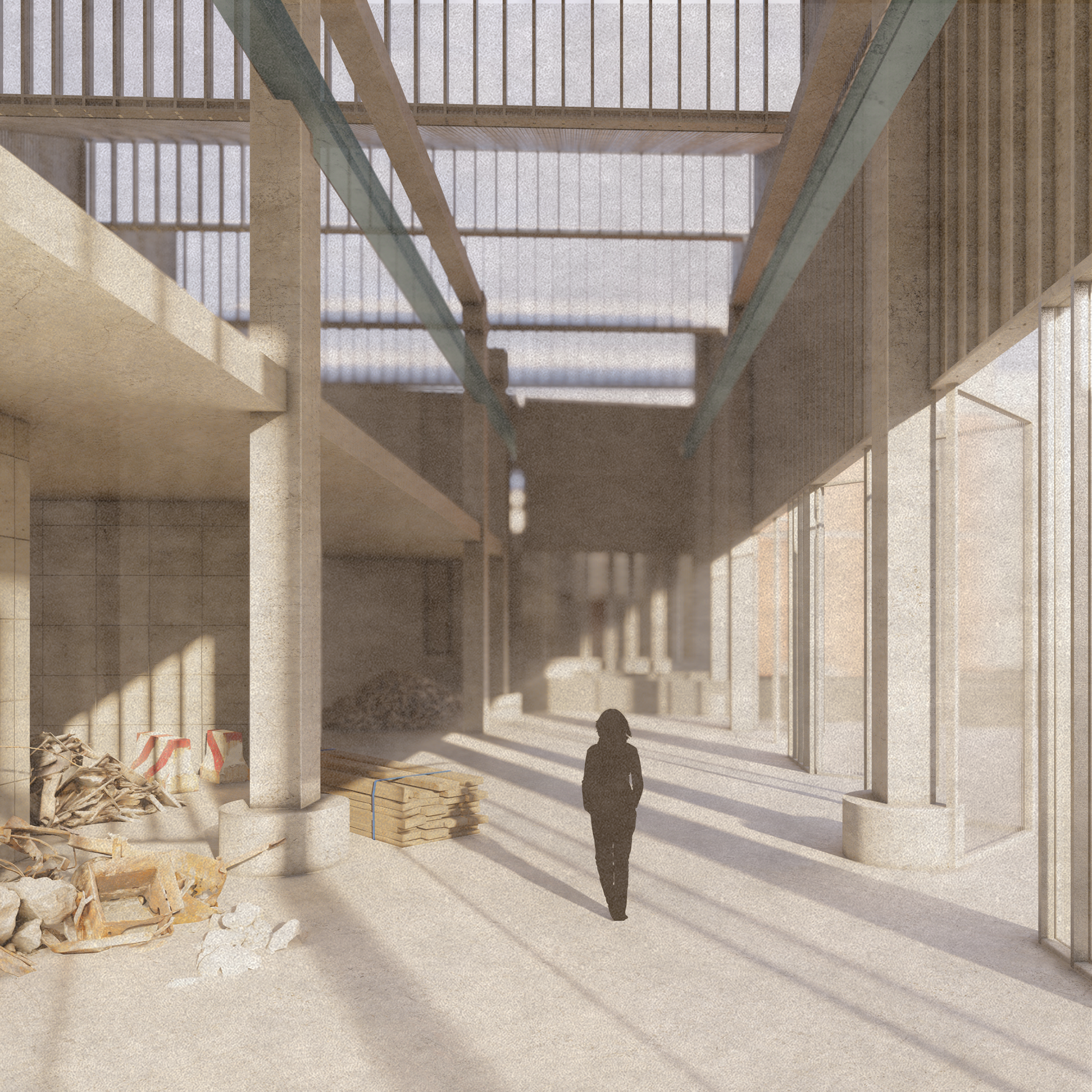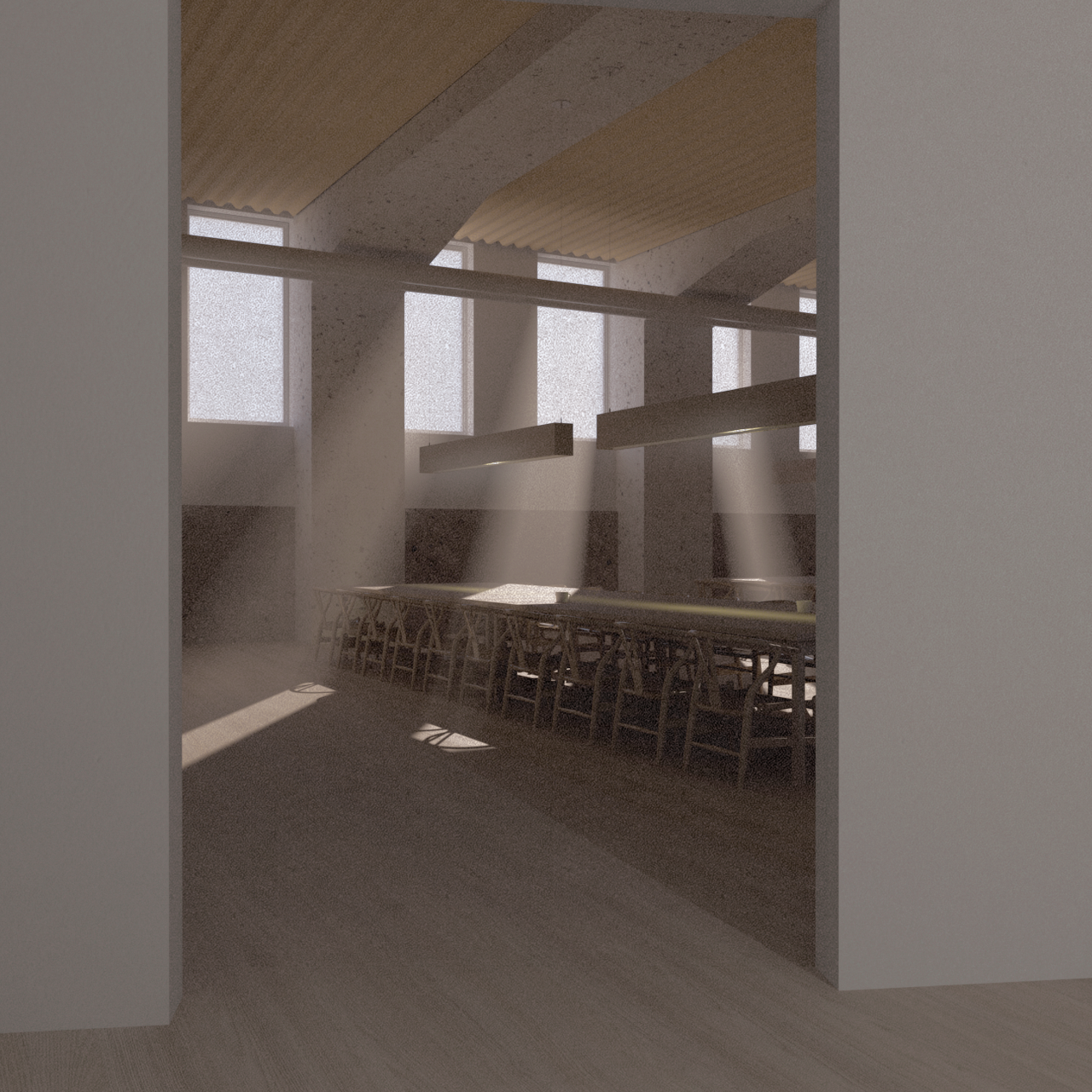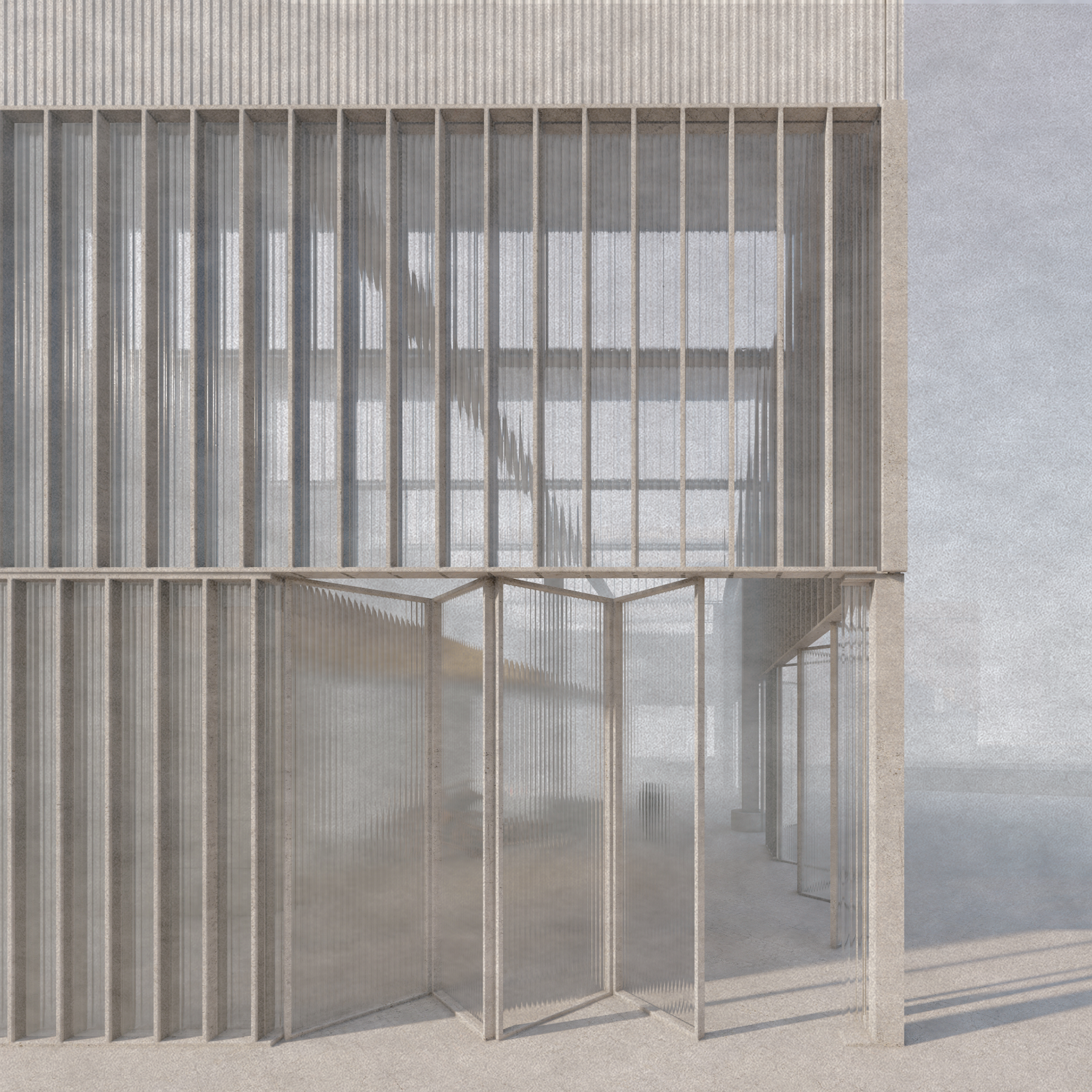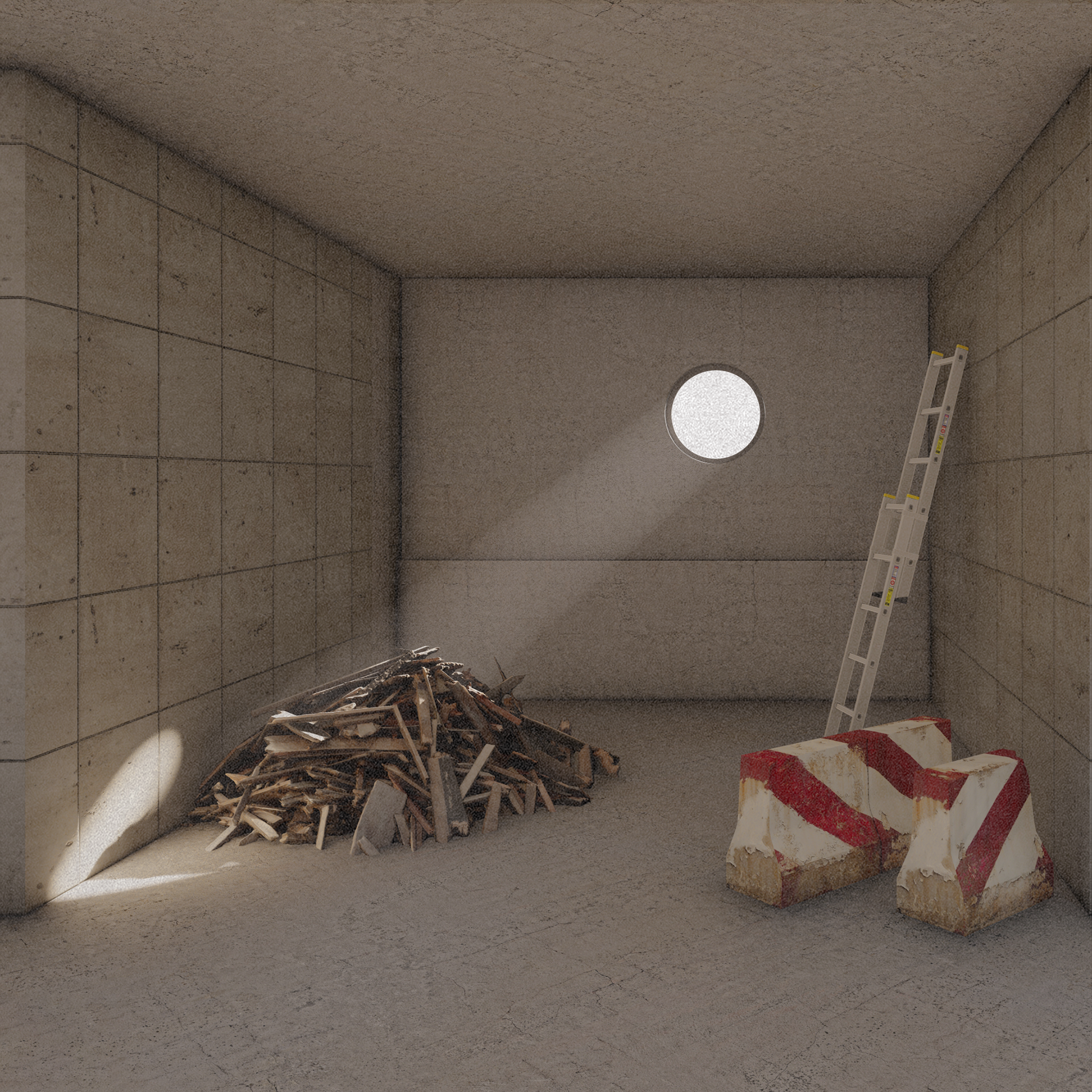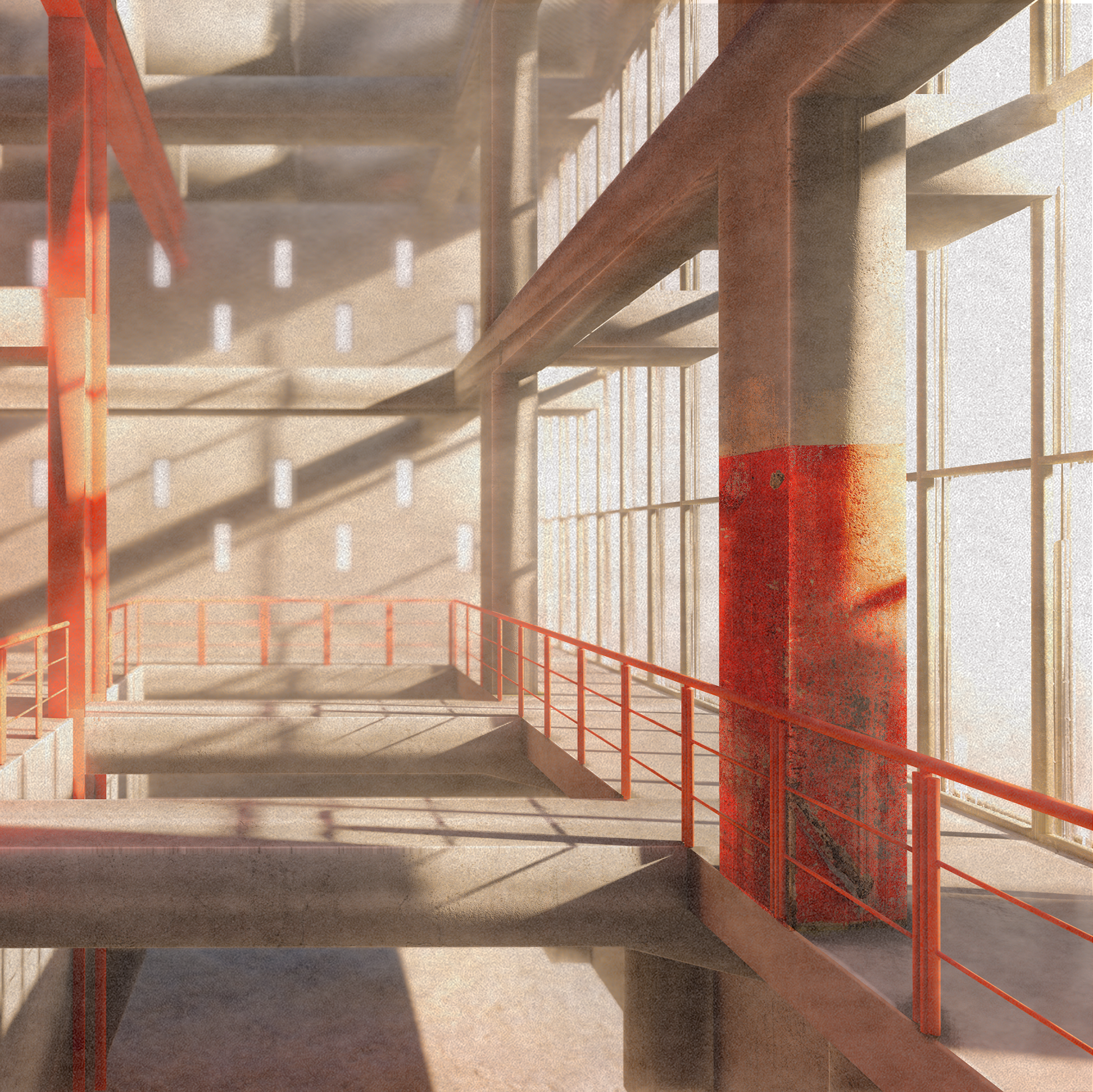The architecture and grounds of Tromsø, its histories and narratives, will serve as an archive of architectural fragments, elements and debris for reuse. Does there lie new architectural sensibilities and perspectives on architectural practice when architects engage in processes of scavenging, inventory, and reuse? Engaging up-close with a site of demolition, the Mack brewery, we study ways to make an inventory, document and dismantle something - to pick it apart, to disassemble, to divide, to crop, to cut, to break up. We explore gathering and collection of parts, through different techniques of relocating and combining, can create new architectural and structural assemblies for a building. And how ways to reassemble, displace, re-order or redefine, can start to produce new relations and adjacencies.
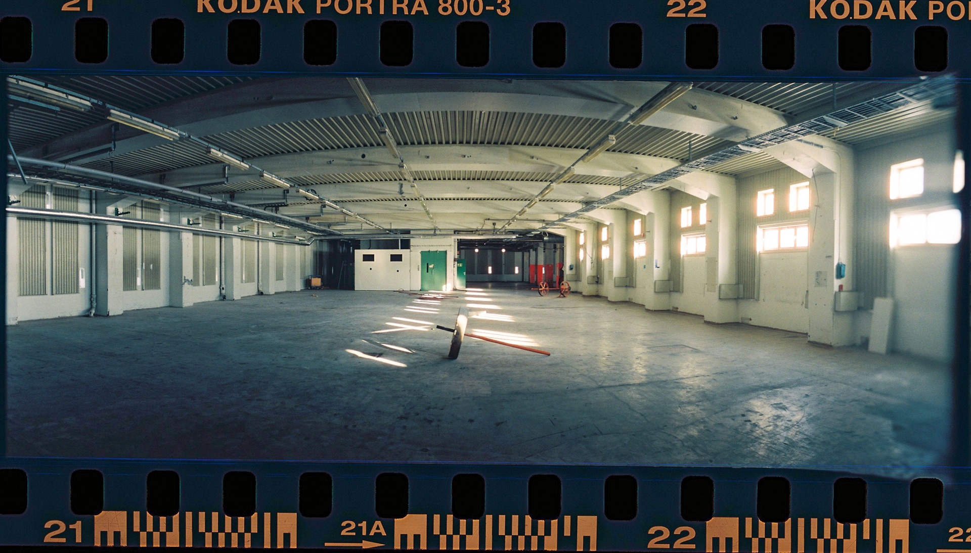

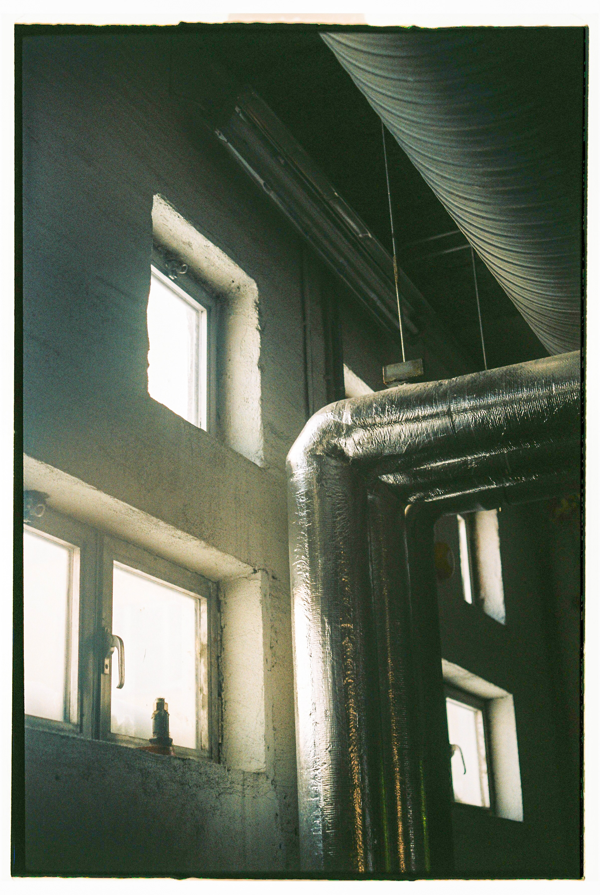
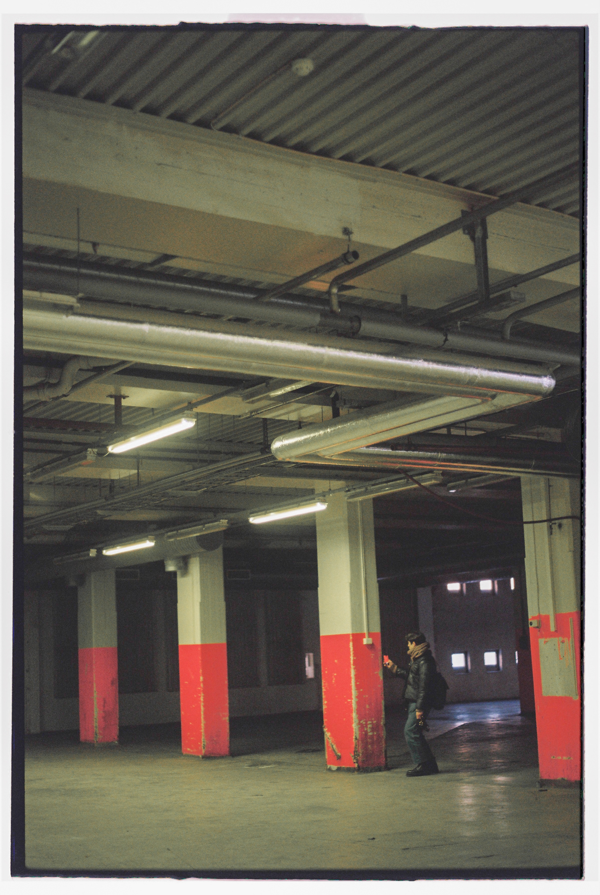


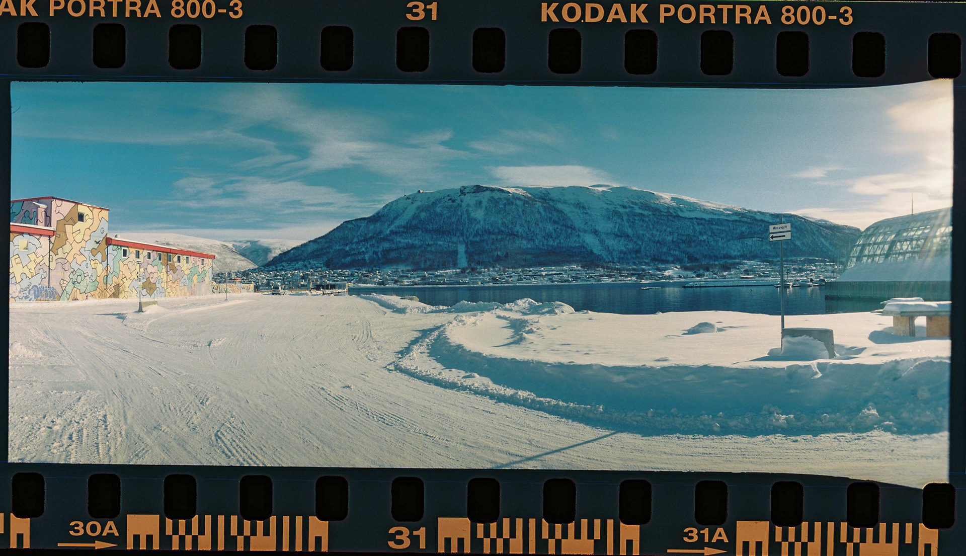
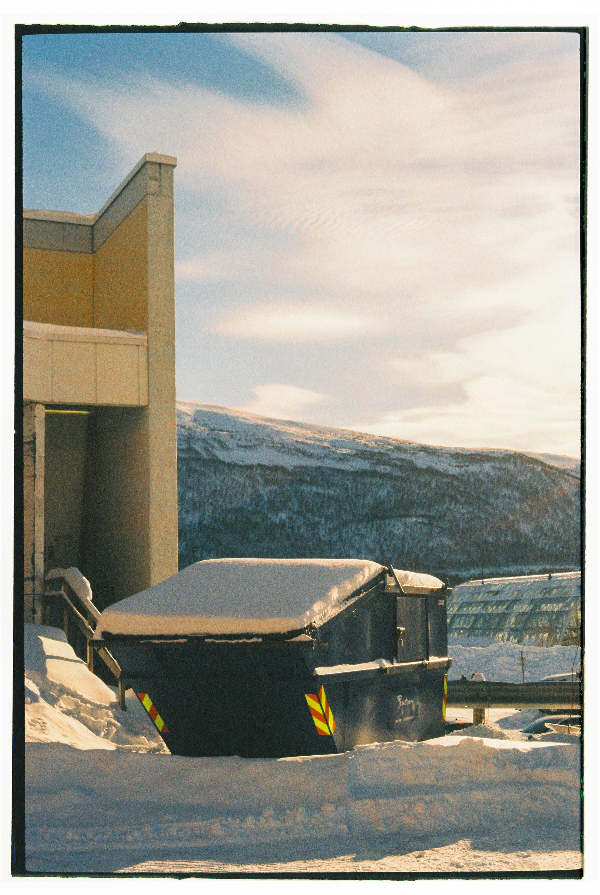
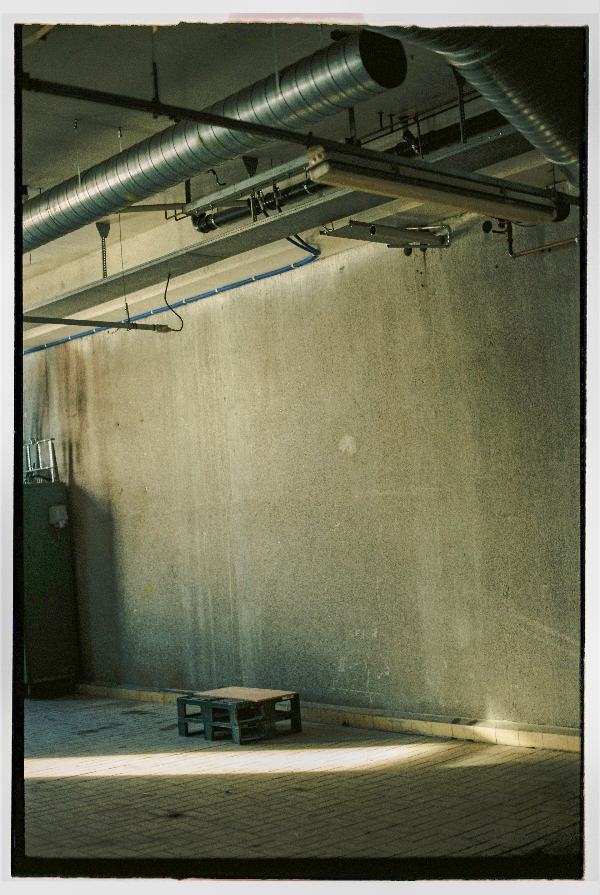
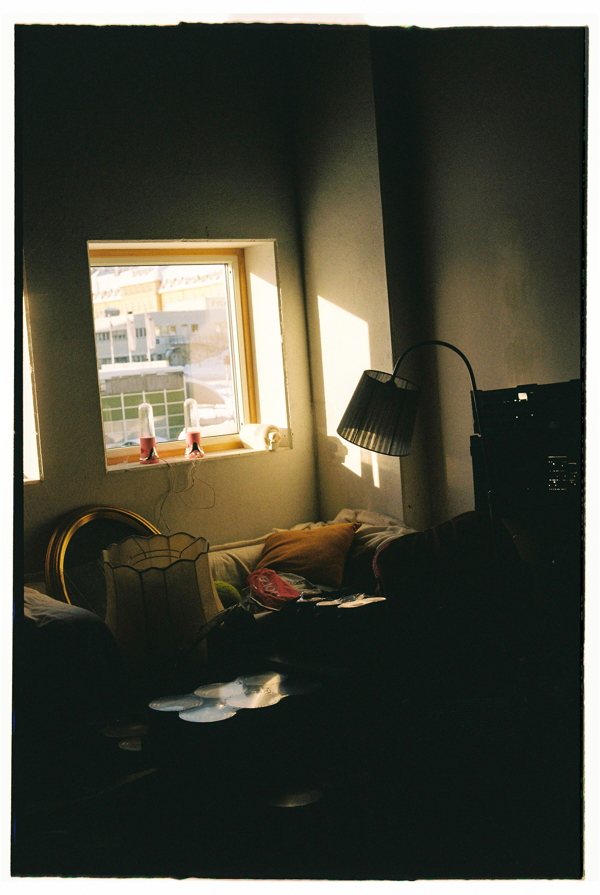
Our project is a speculative commentary on mass material consumption and the perceived essentiality of demolition in the construction industry. The Mack building is set to be removed and something new will take its place. Does its life end here? If we intercept its demolition, what can we glean to extend its lifespan? Is there a way to reuse space as well as material or objects?
Cutting and shifting parts of a building on rails to a nearby site seems absurd, but is it more extreme than demolishing an entire building and starting from scratch? Many contemporary examples demonstrate the possibility for large buildings to be relocated, which is often the more viable option. But even if demolition is the easier solution, why should profit be valued over saving perfectly usable spaces and materials?
Sections of Mack are cut and relocated to the empty site adjacent. The new placement takes into account the order in which these buildings can be moved, the program requirements, spatial qualities, and the larger urban fabric. The 22’ rotation angle breaks with the strict grain of Tromso, and is informed by the existing wharf. As a result, interstitial green spaces and plazas are revealed that serve both the architectural re-use centre and the new development on the former Mack site. The angle additionally creates a dialogue between the museum and the aquarium which all fan outwards towards the water. In the opposite direction, they converge at a new central green sculpture garden that simultaneously links the art gallery to the waterfront.
In combination with these larger moves, changes are made at a smaller scale to improve spatial qualities and usability for the new program. We move, cut, rotate, raise, lower, tilt, and superimpose elements and combine them with lightweight construction to extend Mack’s life at all scales. The placement of internal walls within the recontextualised Mack building references.
the 22’ original rotation. The new internal walls correct this 22’ movement, bringing them back to their original position. This act creates skewed internal spaces that break with the rectilinearity found in the original Mack whilst simultaneously referencing the spatial memory of the building. This clash of two congruent spaces creates a third space - a liminal connection that speaks Mack’s history whilst serving its new program. Through new spatial interactions, material uses, and programs we discover the untapped potential that the building holds.
Some leftover rails remain as symbols of Mack’s past. Other pieces are reused in the infrastructure of the depot itself. The rails become a suspended spine through the building in which an overhead crane transports material from one side to the other.
Individual elements are also gleaned - columns are used to both support the crane and are dotted across the new green space that connects the art gallery to the waterfront. This sculpture garden is filled with readymades - artworks that are made by recontextualising interesting objects found in Mack and displaying them to the public.
Zoomed out, this project is a satirical intervention that questions the perception of material life and design rhetoric in the construction industry. At the human scale, it demonstrates tangible solutions within the structure that have the power to drastically alter the space and breathe new life into Mack.
