STUDIO 2A - CLARENCE STREET VERTICAL BUILDING
"CAGE" FACADE CONCEPT
Located between Wynyard and Town Hall station in Sydney’s Central Business District, 142 Clarence street is a small site that experiences significant thoroughfare mainly from those traveling to and from work daily. This space explores the relationship between two programs; recording studio and commercial bakery. The aim was to create an interactive space to brighten this monotonous part of the CBD. The challenge was to create an attractive space for the general public to interact with out of what is a traditionally private creation process, without disrupting those working there.
Architecturally, the solution was to create a “building within a building”, housing the creation spaces with all public circulation winding around the outside. Selected moments are captured through carefully placed windows, providing viewports of essential stages of production. Designated combined programmatic spaces are open to the public; the ground floor featuring a bakery shopfront and record store and the final rooftop destination containing a café and performance space.
Guided through and up the space by colonnades, the circulation paths are made of perforated steel, creating a sense of lightness and transparency. A 300mm gap between the cantilevered path and concrete inner building signifies the threshold between the outer public and inner private workspaces. Additionally, these paths are positioned 500mm below the floors of the inner building, meaning that eye-level windows for workers are just too high for visitors to view, encouraging them to further climb the stairs to be able to peer inside. A natural bench is also created, enabling visitors to sit and connect with inner space, whilst they provided with sensory experiences from the inside, such as pre-recorded music or ventilation from the bakery.
The cage-like mesh façade, inspired by the Danish Radio Concert House, provides a barrier for workers from the busy city whilst still being able to observe the external circulation. This ensures that a sense of lightness is maintained.
BAXERY AXONOMETRIC DRAWING (GROUND + FIRST FLOORS)
RECORDING STUDIO AXONOMETRIC DRAWING (SECOND - FOURTH FLOORS)
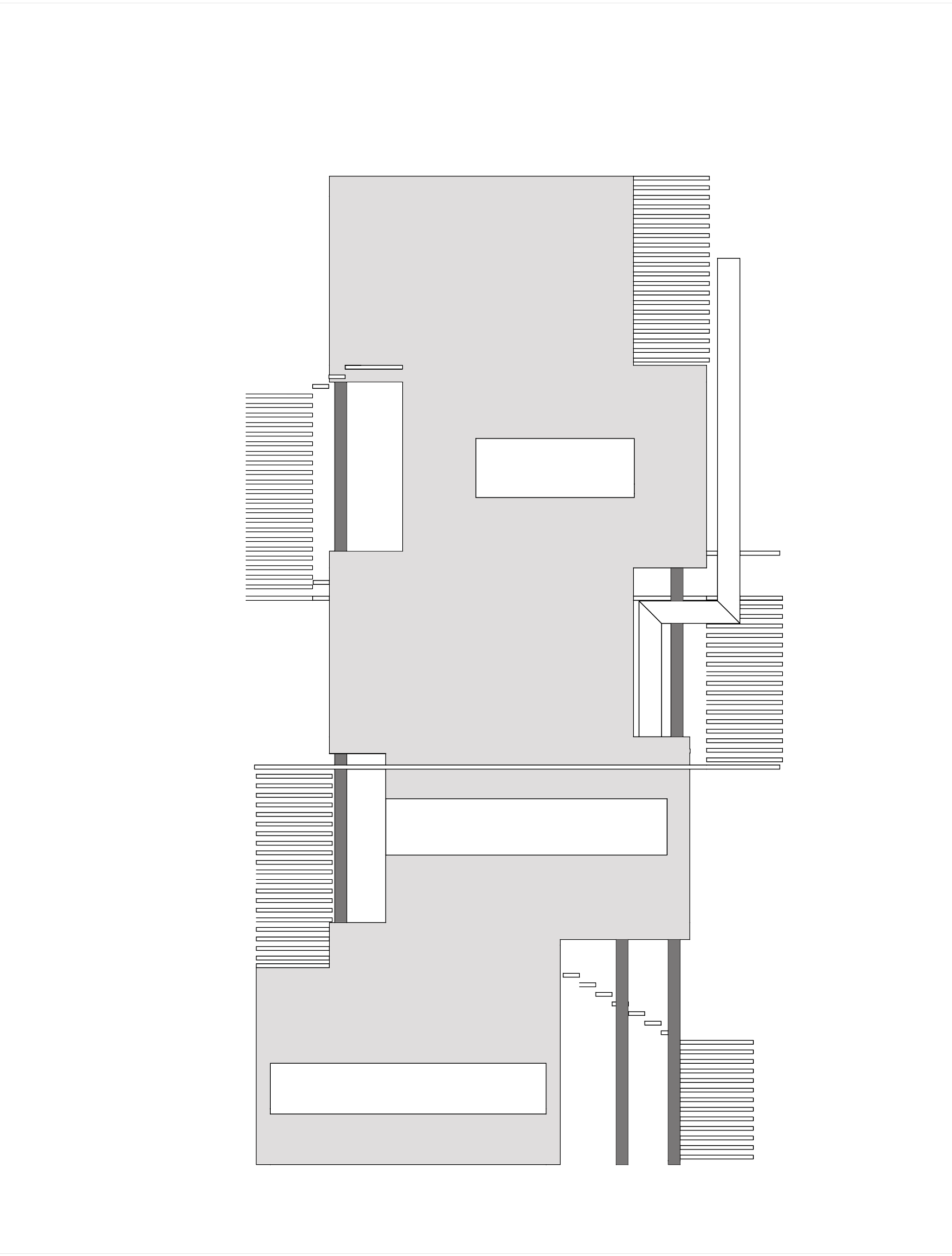
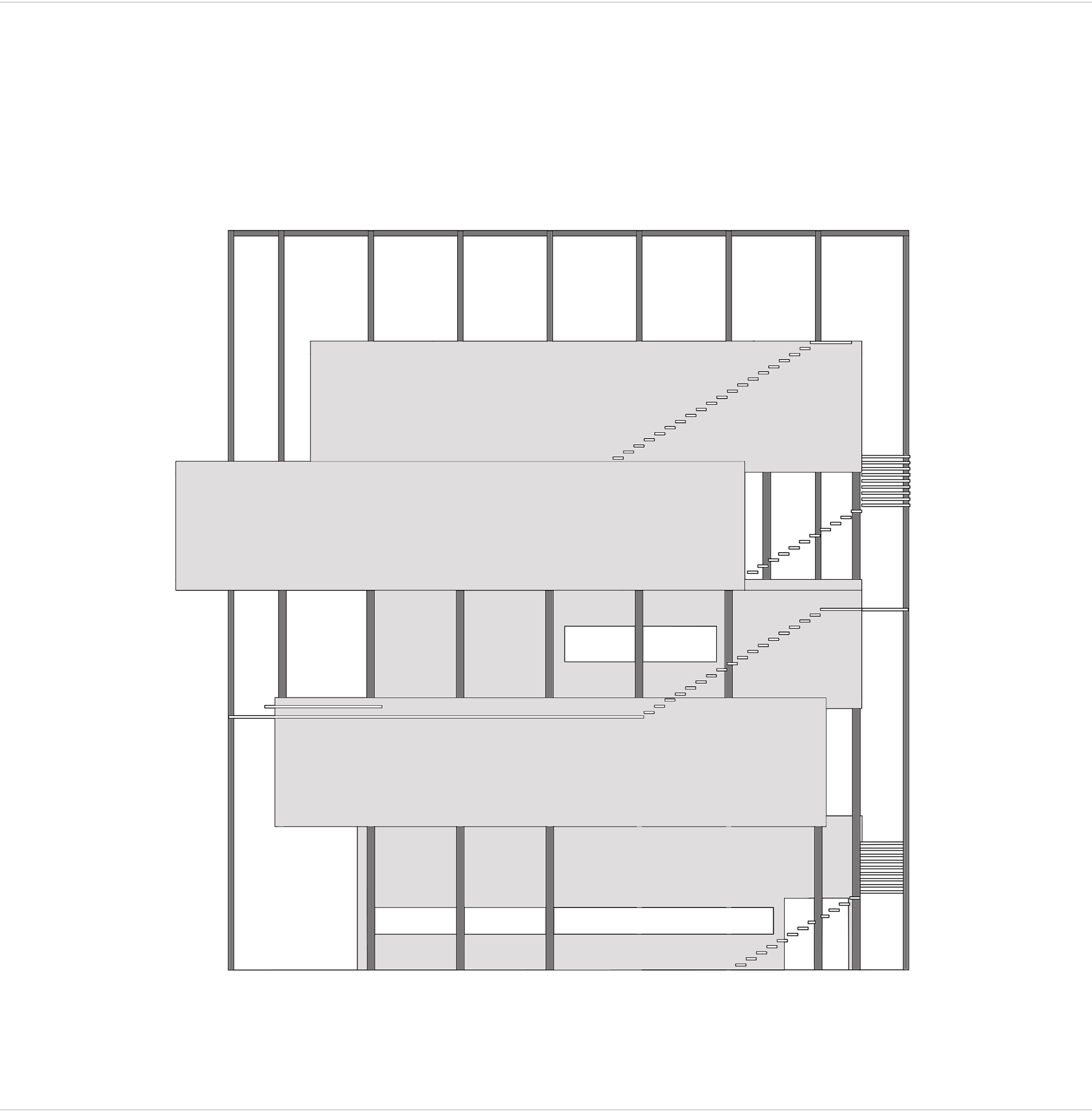
CONCEPTUAL ELEVATIONS
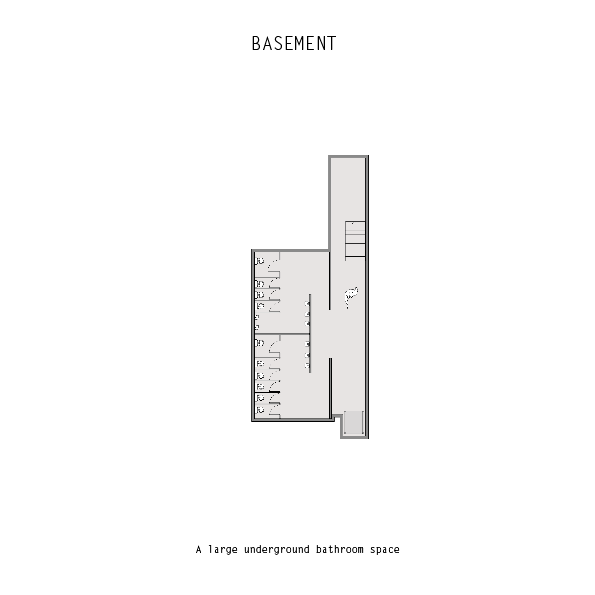
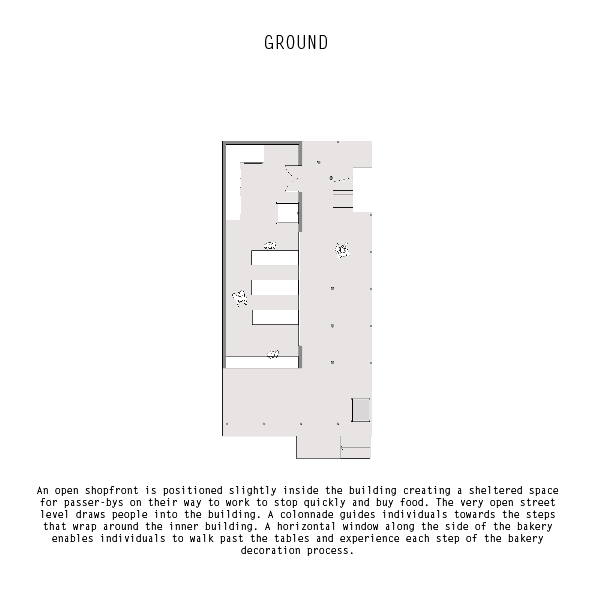

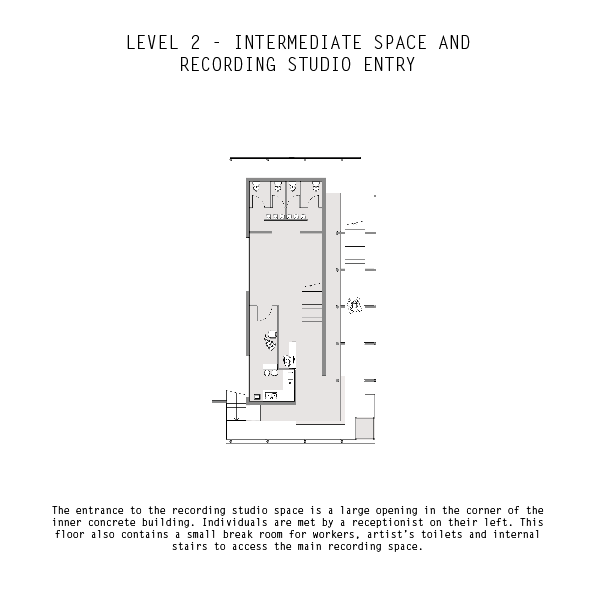

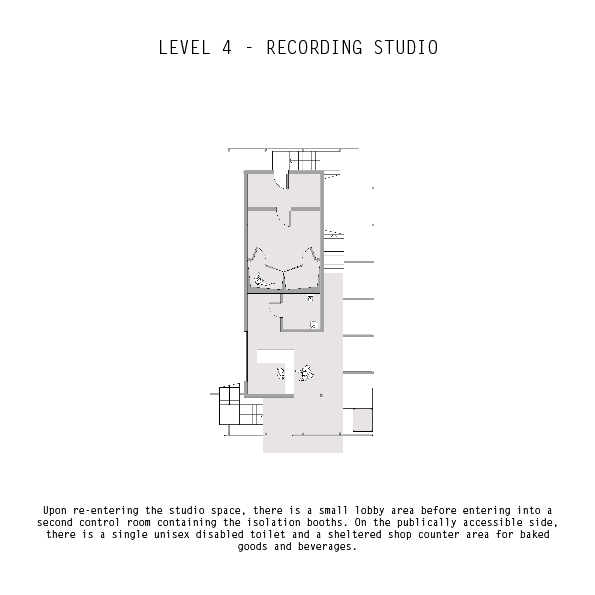

FINAL PLANS
Initial concept model exploring the relationship between the two programs as places of production and growth. The sculpture experiments with the material tension between spray foam and metal mesh. The foam holds textural similarity to rising dough and soundproofing, whilst the mesh mimics the industrial nature of oven trays and microphones within the studio. The materials developed an expanded symbolism surrounding the creation process itself. The mesh provides a mold, enclosing the rapid-expanding foam, but not entirely blocking it from view. As the foam continues to expand, it reaches through the holes in the mesh. The responder can see the process of growth within, but is unable to physically interrupt the process, and at times it reaches through to the outside.
1:5 detail model of the 300mm space between the perforated metal circulation path and the concrete central building. It is a key architectural moment that demonstrates the threshold between the semi-outdoor public space and the heavy walls that enclose the inner production areas. It also shows how these “floating” paths are held up; steel circular hollow sections that protrude from the concrete and extend across the open space to attach with the cage-like facade surrounding the building. This also creates an interesting experience for those making their way up the building, as when they look up there is an interesting pattern of steel above them.

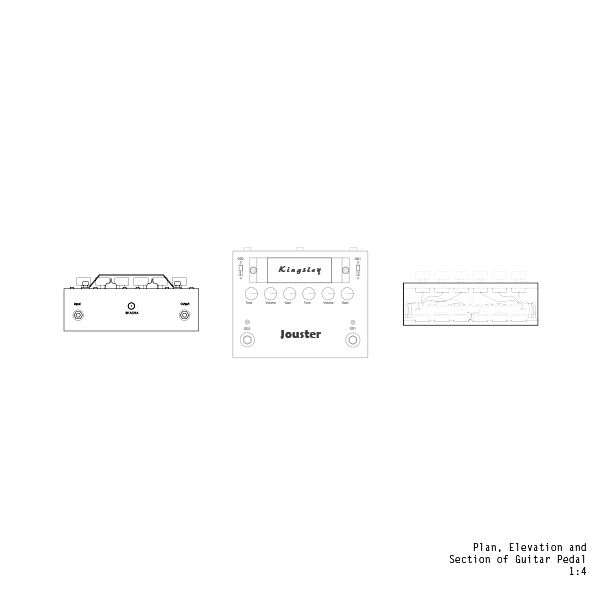
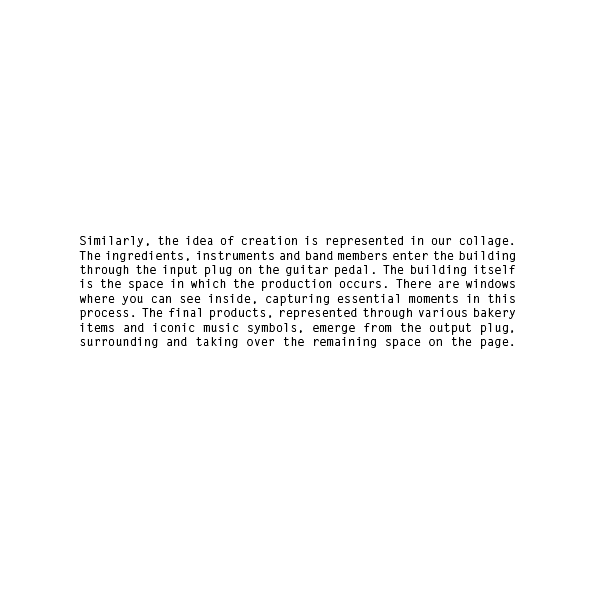

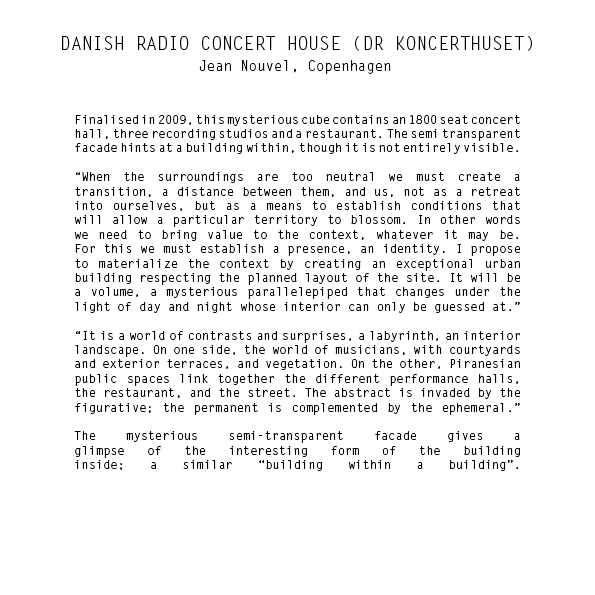
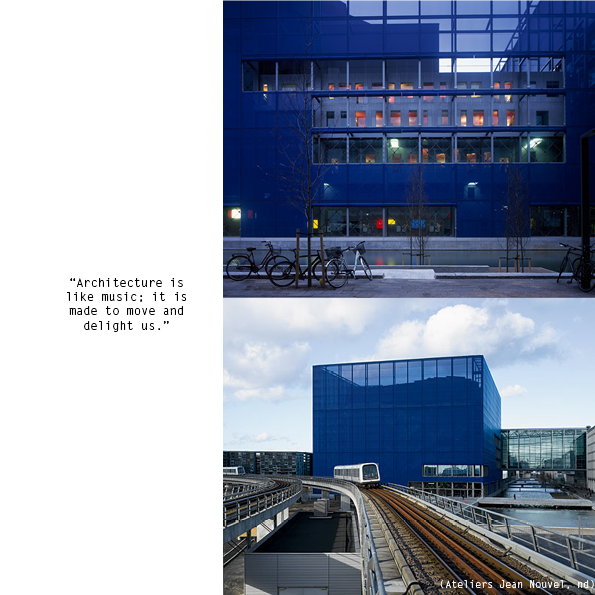

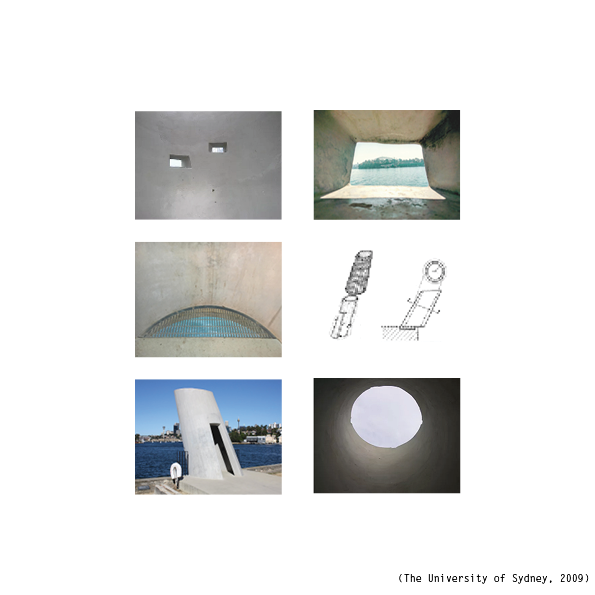
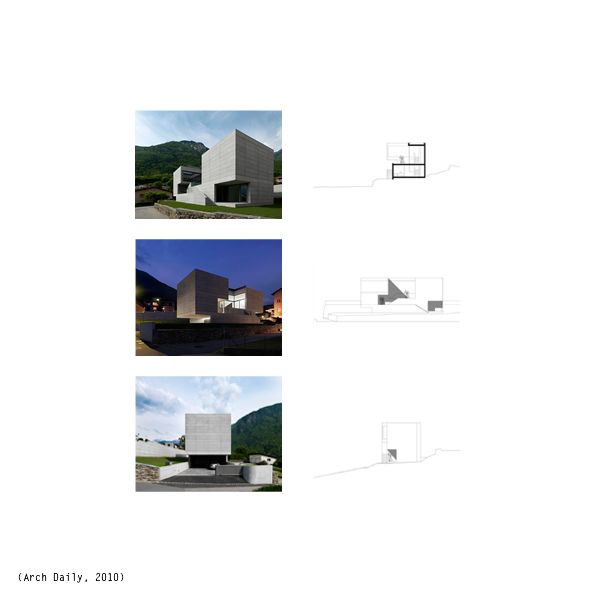

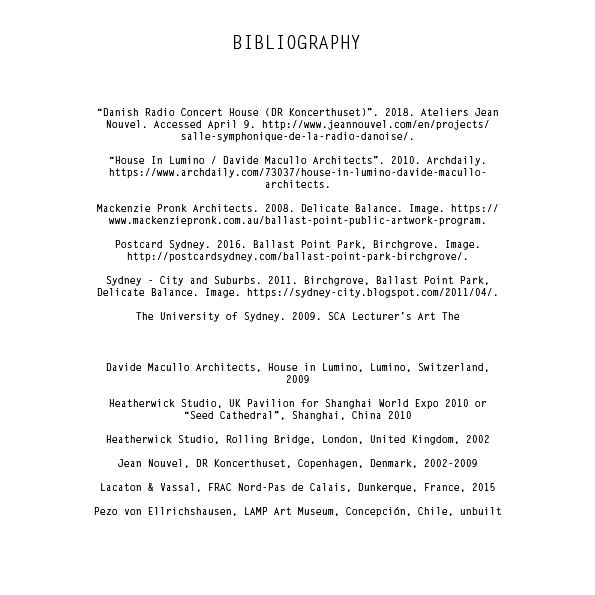
PORTFOLIO EXCERPTS